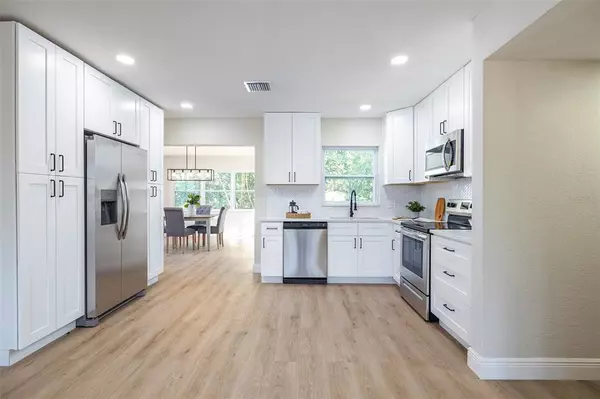For more information regarding the value of a property, please contact us for a free consultation.
Key Details
Sold Price $377,950
Property Type Single Family Home
Sub Type Single Family Residence
Listing Status Sold
Purchase Type For Sale
Square Footage 1,207 sqft
Price per Sqft $313
Subdivision Bethwood Terrace
MLS Listing ID U8189928
Sold Date 03/24/23
Bedrooms 2
Full Baths 1
Construction Status Inspections
HOA Y/N No
Originating Board Stellar MLS
Year Built 1960
Annual Tax Amount $79
Lot Size 6,534 Sqft
Acres 0.15
Lot Dimensions 60x110
Property Description
DESIGNER updates in this 2 bedroom, 1 bath, 1 car garage home located in highly desirable area of Saint Petersburg. No CDD, no HOA New Roof, Newer AC, Newer Electric, Newer Water Heater and Newer windows. You'll find your new home on a quiet residential street, just off 5th Ave S. New exterior paint and professional landscaping provides charming curb appeal. Upon entering, you will notice the open floor plan with new interior paint, new luxury waterproof vinyl flooring, and modern fixtures. Beautifully updated dream kitchen with custom shaker cabinets with soft closing feature, quartz countertops with BRAND NEW stainless steel appliances and a herringbone tile backsplash. The owner's suite is a great size and boasts new carpet with two closets! The additional bedroom offers plush new carpeting and plenty of closet space. The main bathroom has an updated solid surface vanity, designer tile in the shower/tub combo. Your backyard would be perfect for a firepit and allows you to entertain your friends, family and mature landscape creates nice privacy. Your home is located near everything Sanit Petersburg has to offer! Just minutes from St Pete Beach, Gulf Port or even I275 to make trips to the airport or even St Pete Pier a breeze. Seller is committed to providing value for you as the buyer by offering SELLER INCENTIVES & Preferred lender special rates, call now to learn more!!
Location
State FL
County Pinellas
Community Bethwood Terrace
Direction S
Interior
Interior Features Kitchen/Family Room Combo
Heating Central
Cooling Central Air
Flooring Vinyl
Fireplace false
Appliance Convection Oven, Cooktop, Dishwasher, Microwave, Range, Refrigerator
Exterior
Exterior Feature Sidewalk
Garage Spaces 1.0
Utilities Available Public
Roof Type Shingle
Attached Garage true
Garage true
Private Pool No
Building
Story 1
Entry Level One
Foundation Slab
Lot Size Range 0 to less than 1/4
Sewer Public Sewer
Water Public
Structure Type Block
New Construction false
Construction Status Inspections
Others
Senior Community No
Ownership Fee Simple
Acceptable Financing Cash, Conventional
Listing Terms Cash, Conventional
Special Listing Condition None
Read Less Info
Want to know what your home might be worth? Contact us for a FREE valuation!

Our team is ready to help you sell your home for the highest possible price ASAP

© 2025 My Florida Regional MLS DBA Stellar MLS. All Rights Reserved.
Bought with ROBERT SLACK LLC
GET MORE INFORMATION
Peggie McQueen
Broker Associate | License ID: BK3425403
Broker Associate License ID: BK3425403



