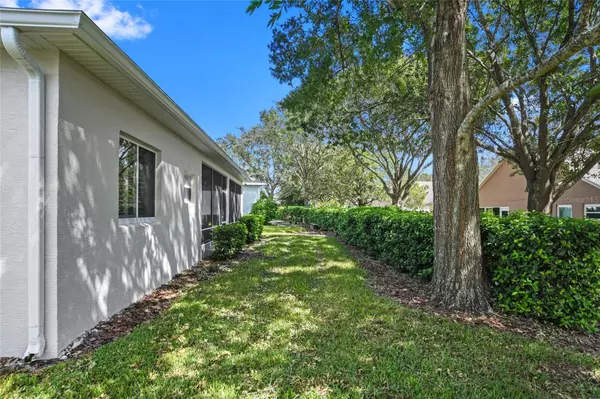For more information regarding the value of a property, please contact us for a free consultation.
Key Details
Sold Price $302,500
Property Type Single Family Home
Sub Type Single Family Residence
Listing Status Sold
Purchase Type For Sale
Square Footage 1,892 sqft
Price per Sqft $159
Subdivision Clermont Highgate At Kings Ridge Ph 01 Lo
MLS Listing ID O6063776
Sold Date 03/30/23
Bedrooms 3
Full Baths 2
Construction Status Inspections,No Contingency
HOA Fees $216/mo
HOA Y/N Yes
Originating Board Stellar MLS
Year Built 2002
Annual Tax Amount $1,997
Lot Size 6,969 Sqft
Acres 0.16
Property Description
Retire in style! Spacious 3/2 house located in Kings Ridge, a 55+ gated golf community in Clermont, Florida. The property features mature landscaping and rolling hills, and has a split plan with a formal dining and living room. The primary bedroom has an en-suite bath, walk-in closet, and 2 large bi-fold door closets, with sliders onto the lanai. The kitchen has a breakfast nook, pantry, and a counter height bar, and opens up to the family room with vaulted ceilings. Bedroom 2 has French doors and a walk-in closet, and could be used as a study, den, or craft room. Bedroom 3 and the hall bath are on the right side of the house, making a nice space for guests. The oversized screened lanai with ceiling fans is a perfect spot for morning coffee, and the leaf guard system keeps gutters free from debris. HOA fees include lawn care, internet, cable, and painting the house every 6 years. The multi-million dollar clubhouse offers 3 swimming pools, 2 spas, tennis/pickleball courts, cards, bingo, classes, and a fitness center. The property is located close to grocery stores, shopping, restaurants, Disney, and Lake Louisa State Park. The house has BRAND NEW LAMINATE FLOORS, and the seller is motivated! Schedule your tour today!
Location
State FL
County Lake
Community Clermont Highgate At Kings Ridge Ph 01 Lo
Zoning PUD
Rooms
Other Rooms Formal Dining Room Separate, Formal Living Room Separate, Inside Utility
Interior
Interior Features Ceiling Fans(s), Eat-in Kitchen, High Ceilings, Master Bedroom Main Floor, Thermostat, Walk-In Closet(s), Window Treatments
Heating Central
Cooling Central Air
Flooring Carpet, Ceramic Tile, Vinyl
Fireplace false
Appliance Dishwasher, Disposal, Dryer, Range, Refrigerator, Washer
Laundry Inside, Laundry Room
Exterior
Exterior Feature Irrigation System, Rain Gutters, Sliding Doors
Garage Spaces 2.0
Community Features Association Recreation - Owned, Buyer Approval Required, Deed Restrictions, Fitness Center, Gated, Golf Carts OK, Golf, Irrigation-Reclaimed Water, No Truck/RV/Motorcycle Parking, Pool, Special Community Restrictions, Tennis Courts
Utilities Available BB/HS Internet Available, Cable Available, Electricity Connected, Sewer Connected, Water Connected
Amenities Available Gated, Golf Course
Roof Type Shingle
Porch Covered, Rear Porch, Screened
Attached Garage true
Garage true
Private Pool No
Building
Entry Level One
Foundation Slab
Lot Size Range 0 to less than 1/4
Builder Name Lennar
Sewer Public Sewer
Water Public
Architectural Style Florida, Patio Home
Structure Type Block, Stucco
New Construction false
Construction Status Inspections,No Contingency
Others
Pets Allowed Yes
HOA Fee Include Guard - 24 Hour, Cable TV, Common Area Taxes, Pool, Escrow Reserves Fund, Internet, Maintenance Structure, Maintenance Grounds, Pool, Private Road, Recreational Facilities, Security
Senior Community Yes
Ownership Fee Simple
Monthly Total Fees $389
Acceptable Financing Cash, Conventional, FHA, VA Loan
Membership Fee Required Required
Listing Terms Cash, Conventional, FHA, VA Loan
Special Listing Condition None
Read Less Info
Want to know what your home might be worth? Contact us for a FREE valuation!

Our team is ready to help you sell your home for the highest possible price ASAP

© 2024 My Florida Regional MLS DBA Stellar MLS. All Rights Reserved.
Bought with GRANDE REALTY GROUP LLC
GET MORE INFORMATION

Peggie McQueen
Broker Associate | License ID: BK3425403
Broker Associate License ID: BK3425403



