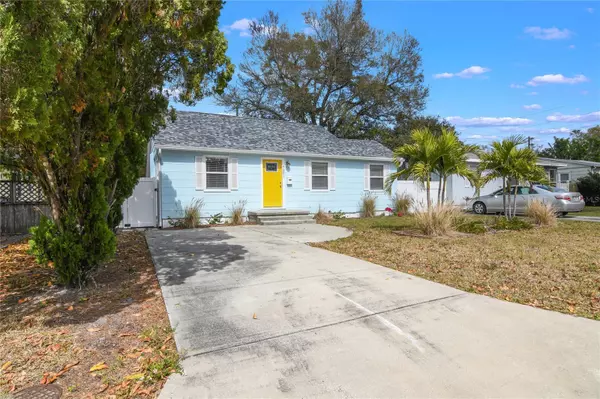For more information regarding the value of a property, please contact us for a free consultation.
Key Details
Sold Price $413,000
Property Type Single Family Home
Sub Type Single Family Residence
Listing Status Sold
Purchase Type For Sale
Square Footage 1,044 sqft
Price per Sqft $395
Subdivision Harveys Add To Oak Ridge
MLS Listing ID O6090274
Sold Date 03/31/23
Bedrooms 3
Full Baths 2
Construction Status Financing,Inspections
HOA Y/N No
Originating Board Stellar MLS
Year Built 1949
Annual Tax Amount $5,226
Lot Size 5,227 Sqft
Acres 0.12
Lot Dimensions 50x105
Property Description
Welcome home to 5251 Dartmouth!! Your retreat home has 3 bedrooms & 2 bathrooms. This meticulously maintained home centrally located to downtown as well as the beaches. Walk into your large living room dining room combination. Updated kitchen with granite countertops and wood cabinets and stainless steel appliances. Bamboo floors throughout the entire home. Master suite is at the back of the house with full bath or it could make the perfect guest suite. New screened in back porch with relaxing hot tub overlooks your large back yard. Off street parking in front of the house. Alley access gives you the option of adding a garage or plenty of room to park a boat or RV. The perfect place to unwind and entertain! Roof-2017, Water heater-2017, Electric Panel-2017, and HVAC 2014. Located in flood Zone X. You don't want to miss this opportunity.
Location
State FL
County Pinellas
Community Harveys Add To Oak Ridge
Direction N
Interior
Interior Features Ceiling Fans(s), Master Bedroom Main Floor, Solid Wood Cabinets
Heating Heat Pump
Cooling Central Air
Flooring Bamboo
Furnishings Unfurnished
Fireplace false
Appliance Dishwasher, Disposal, Dryer, Electric Water Heater, Microwave, Range, Range Hood, Refrigerator, Washer
Laundry Inside
Exterior
Exterior Feature Irrigation System, Rain Gutters
Parking Features Alley Access, Driveway, On Street
Fence Fenced, Vinyl
Utilities Available Cable Available, Cable Connected, Electricity Connected, Public, Sewer Connected, Street Lights, Water Connected
View City
Roof Type Shingle
Porch Rear Porch, Screened
Attached Garage false
Garage false
Private Pool No
Building
Lot Description City Limits, Near Public Transit, Paved
Story 1
Entry Level One
Foundation Crawlspace, Slab
Lot Size Range 0 to less than 1/4
Sewer Public Sewer
Water Public
Architectural Style Florida
Structure Type Asbestos, Wood Frame
New Construction false
Construction Status Financing,Inspections
Others
Pets Allowed Yes
Senior Community No
Ownership Fee Simple
Acceptable Financing Cash, Conventional, FHA
Membership Fee Required None
Listing Terms Cash, Conventional, FHA
Special Listing Condition None
Read Less Info
Want to know what your home might be worth? Contact us for a FREE valuation!

Our team is ready to help you sell your home for the highest possible price ASAP

© 2025 My Florida Regional MLS DBA Stellar MLS. All Rights Reserved.
Bought with BANYAN TREE REALTY GROUP
GET MORE INFORMATION
Peggie McQueen
Broker Associate | License ID: BK3425403
Broker Associate License ID: BK3425403



