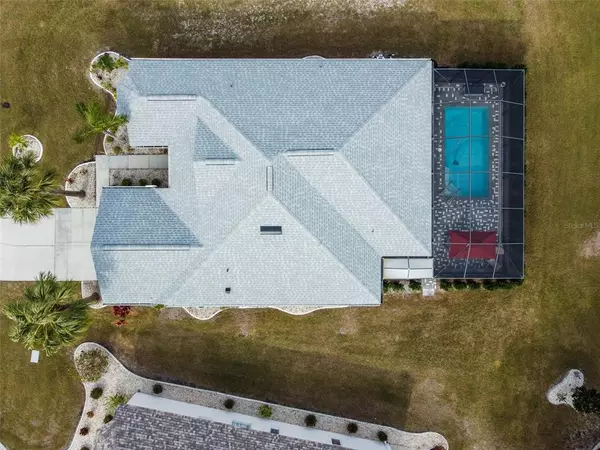For more information regarding the value of a property, please contact us for a free consultation.
Key Details
Sold Price $493,000
Property Type Single Family Home
Sub Type Single Family Residence
Listing Status Sold
Purchase Type For Sale
Square Footage 1,924 sqft
Price per Sqft $256
Subdivision Sun City Center Unit 260
MLS Listing ID T3424181
Sold Date 04/07/23
Bedrooms 3
Full Baths 2
Construction Status Inspections
HOA Fees $27/ann
HOA Y/N Yes
Originating Board Stellar MLS
Year Built 2001
Annual Tax Amount $3,723
Lot Size 8,712 Sqft
Acres 0.2
Lot Dimensions 82x107
Property Description
This immaculate Pompano pool home has many new items that will impress you; a new roof in 2022, a new saltwater pool with 2 deck jets and a jacuzzi seat in 2018, pool deck pavers and wrap-around pool cage and lanai, new HVAC 2017, a remodeled kitchen with wood cabinets, quartz countertops, wall oven/microwave combo, a stainless steel exhaust hood, a newer master shower, vanity, and commode, a newer guest bath vanity and commode, and all new laminate plank flooring throughout most of the house including the Florida room. The foyer has Italian marble tile and two bedrooms are carpeted. There's so much more! It's not very often that a gem like this is available on the market, but here is your opportunity to buy an impeccably well-kept pool home on a pretty, corner lot. This beauty is in a Renaissance-optional HOA so you can keep fees to a minimum. You'll love Sun City Center with its amazing facilities, pools, and clubs just waiting for you to enjoy. Between Sarasota and Tampa, it is the perfect location for a convenient ride to airports, great shopping, dining, and professional entertainment. With easy access to award-winning, sandy beaches, this is the best of all worlds, but without the stress of big city life. Leave it all behind and enjoy your new life here in one of Florida's most affordable 55 and better communities!
Location
State FL
County Hillsborough
Community Sun City Center Unit 260
Zoning PD-MU
Rooms
Other Rooms Florida Room
Interior
Interior Features Eat-in Kitchen, High Ceilings, Living Room/Dining Room Combo, Solid Surface Counters, Tray Ceiling(s), Walk-In Closet(s)
Heating Electric
Cooling Central Air
Flooring Carpet, Laminate, Marble
Furnishings Unfurnished
Fireplace false
Appliance Built-In Oven, Cooktop, Dishwasher, Dryer, Electric Water Heater, Exhaust Fan, Kitchen Reverse Osmosis System, Range Hood, Refrigerator, Washer, Water Softener
Laundry In Garage
Exterior
Exterior Feature Irrigation System
Parking Features Garage Door Opener
Garage Spaces 2.0
Pool Gunite, Heated, In Ground, Pool Sweep, Salt Water, Screen Enclosure
Community Features Clubhouse, Deed Restrictions, Fitness Center, Golf Carts OK, Golf, Pool, Special Community Restrictions, Tennis Courts
Utilities Available Cable Connected, Electricity Connected
Amenities Available Clubhouse, Fitness Center, Pickleball Court(s), Recreation Facilities, Shuffleboard Court, Spa/Hot Tub, Tennis Court(s)
Roof Type Shingle
Porch Rear Porch, Screened, Wrap Around
Attached Garage true
Garage true
Private Pool Yes
Building
Lot Description Corner Lot, Landscaped
Story 1
Entry Level One
Foundation Slab
Lot Size Range 0 to less than 1/4
Sewer Public Sewer
Water Public
Structure Type Block, Stucco
New Construction false
Construction Status Inspections
Others
Pets Allowed Number Limit
HOA Fee Include Pool, Other, Recreational Facilities
Senior Community Yes
Pet Size Extra Large (101+ Lbs.)
Ownership Fee Simple
Monthly Total Fees $110
Acceptable Financing Cash, Conventional
Membership Fee Required Required
Listing Terms Cash, Conventional
Num of Pet 2
Special Listing Condition None
Read Less Info
Want to know what your home might be worth? Contact us for a FREE valuation!

Our team is ready to help you sell your home for the highest possible price ASAP

© 2025 My Florida Regional MLS DBA Stellar MLS. All Rights Reserved.
Bought with ALL READY PROPERTY MANAGEMENT
GET MORE INFORMATION
Peggie McQueen
Broker Associate | License ID: BK3425403
Broker Associate License ID: BK3425403



