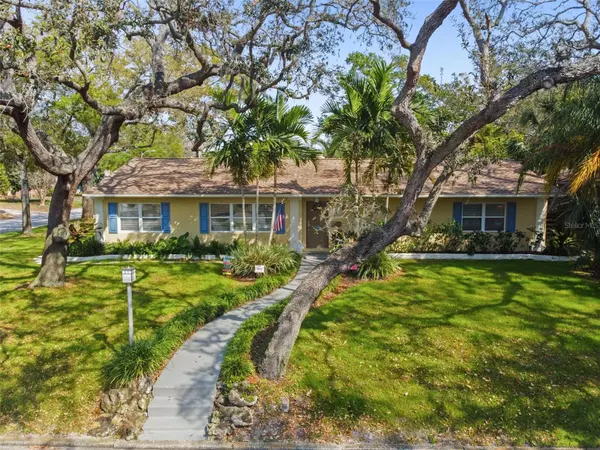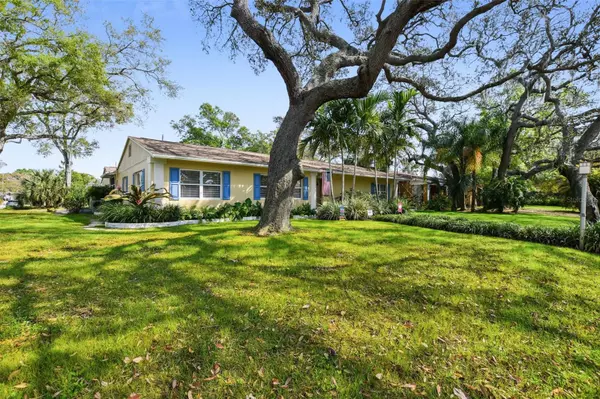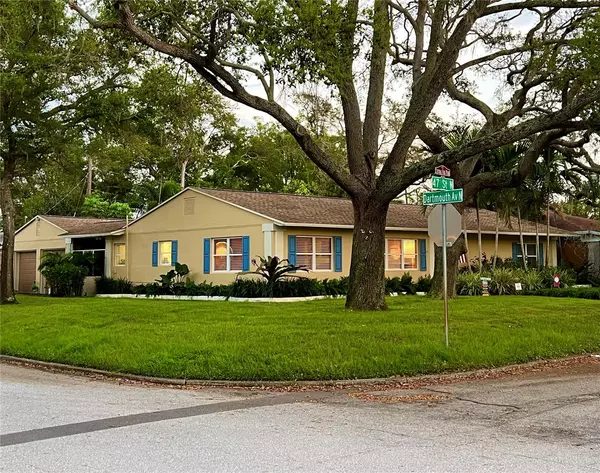For more information regarding the value of a property, please contact us for a free consultation.
Key Details
Sold Price $695,000
Property Type Single Family Home
Sub Type Single Family Residence
Listing Status Sold
Purchase Type For Sale
Square Footage 1,916 sqft
Price per Sqft $362
Subdivision Oak Ridge
MLS Listing ID U8193100
Sold Date 04/07/23
Bedrooms 3
Full Baths 2
HOA Y/N No
Originating Board Stellar MLS
Year Built 1957
Annual Tax Amount $2,759
Lot Size 9,147 Sqft
Acres 0.21
Lot Dimensions 90x104
Property Description
Look no further than this large, open and inviting home on a commanding corner lot with mature oaks and oversized tropical swimming pool. It's perfectly located halfway between downtown St Petersburg and the Gulf beaches at one of the highest elevations in the city. Delightfully unmolested, it retains many original 1950's features and is complete with 3 bedrooms and 2 vintage tiled bathrooms. The large, open floorpan is perfect for entertaining...the huge living and dining area flows easily into the large eat-in kitchen (with additional seating/work space), then leads outside through massive glass doors. A cavernous screened lanai runs the entire length of the house and features a double-sided wood burning fireplace, bar area and multiple seating/activity areas. Together, the home and lanai give you an astounding 2700+ square feet of living space! The lanai overlooks a large 18x36 extra-deep pool, with outdoor shower and an additional toilet in the pool shed. Lots of storage in the two car garage and attached to that is a gated boat/golf cart storage area. Most contents are negotiable and can be left furnished if desired. Room Feature: Linen Closet In Bath (Primary Bedroom).
Location
State FL
County Pinellas
Community Oak Ridge
Direction N
Rooms
Other Rooms Bonus Room, Great Room, Inside Utility
Interior
Interior Features Built-in Features, Ceiling Fans(s), Eat-in Kitchen, Kitchen/Family Room Combo, Living Room/Dining Room Combo, Primary Bedroom Main Floor, Thermostat, Walk-In Closet(s), Window Treatments
Heating Central, Electric, Heat Pump
Cooling Central Air
Flooring Carpet, Ceramic Tile, Tile
Fireplaces Type Free Standing, Masonry, Outside, Wood Burning
Furnishings Negotiable
Fireplace true
Appliance Dryer, Electric Water Heater, Exhaust Fan, Range, Refrigerator, Washer
Laundry Laundry Room
Exterior
Exterior Feature Irrigation System, Lighting, Outdoor Shower, Sliding Doors, Storage
Parking Features Boat, Driveway, Garage Door Opener, Garage Faces Side, Golf Cart Parking, Off Street
Garage Spaces 2.0
Fence Fenced, Wood
Pool Gunite, In Ground
Utilities Available BB/HS Internet Available, Cable Connected, Electricity Connected, Natural Gas Available
Roof Type Shingle
Porch Covered, Deck, Enclosed, Rear Porch, Screened
Attached Garage true
Garage true
Private Pool Yes
Building
Lot Description Corner Lot, Near Public Transit, Oversized Lot
Story 1
Entry Level One
Foundation Slab
Lot Size Range 0 to less than 1/4
Sewer Public Sewer
Water Public
Architectural Style Ranch
Structure Type Block,Stucco
New Construction false
Schools
Elementary Schools Northwest Elementary-Pn
Middle Schools Azalea Middle-Pn
High Schools Boca Ciega High-Pn
Others
Senior Community No
Ownership Fee Simple
Acceptable Financing Cash, Conventional
Listing Terms Cash, Conventional
Special Listing Condition None
Read Less Info
Want to know what your home might be worth? Contact us for a FREE valuation!

Our team is ready to help you sell your home for the highest possible price ASAP

© 2025 My Florida Regional MLS DBA Stellar MLS. All Rights Reserved.
Bought with COLDWELL BANKER REALTY
GET MORE INFORMATION
Peggie McQueen
Broker Associate | License ID: BK3425403
Broker Associate License ID: BK3425403



