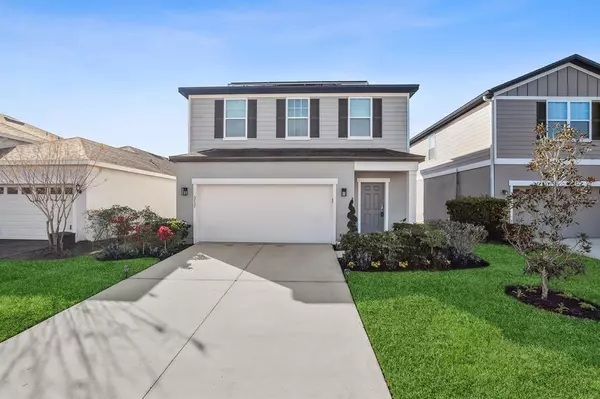For more information regarding the value of a property, please contact us for a free consultation.
Key Details
Sold Price $449,000
Property Type Single Family Home
Sub Type Single Family Residence
Listing Status Sold
Purchase Type For Sale
Square Footage 1,604 sqft
Price per Sqft $279
Subdivision Wyndham Preserve
MLS Listing ID O6085601
Sold Date 04/07/23
Bedrooms 3
Full Baths 2
Half Baths 1
Construction Status Appraisal,Financing
HOA Fees $96/qua
HOA Y/N Yes
Originating Board Stellar MLS
Year Built 2018
Annual Tax Amount $3,042
Lot Size 4,356 Sqft
Acres 0.1
Property Description
This home has been completely remodeled and finish with the best features and appliances. This home is located minutes from the Sanford airport, theme parks, best public schools and charter school as well. This beautiful home has upgrades: Ceramic Wood and Bamboo Engineered Floors. Top of the line appliances: Samsung Refrigerator, Convectional Stove (Wi-Fi), Microwave (Wifi), Dishwasher and Wine Cooler. Custom built in Kitchen: High quality cabinets, Quartz and Granite Countertops, Kitchen Island, and HI-Quality Kitchen Sink (Hand Touch, On and Off) (Built in Glass/Cup Cleaner), Electrical (Wifi) Outlet with (USB and C- Ports) throughout the house. The bathroom have been updated with High Efficiency Toilet (Slow Closing), Top of the line Faucets, Vanity (Slow closing)/sinks, Mirrors with light control and Defogger, Glass tiles for the walls, Contemporary Soaking Tub with Overflow and Drain, Dual Spacious Showers and Glass Sliders for the shower. Lighting for the house: LED, Dimmer Lights control by IPAD. Special touch with Ceiling Fans, Dim lightings, and sliding barn doors, in all the rooms. What can I say, and I can write more, but you have to schedule and see it in person. It's like a BRAND-NEW HOUSE. This house is considered a Smart House as it allows the new homeowner to control thermostats, lights, outlets, garage door and other devices remotely using a smartphone or tablet through an internet connection. This home has something really special. The seller has Solar panels installed with 2 Tesla Batteries. ($0 Bill every month) This property is unlike anything you've ever seen and is move in ready!
Location
State FL
County Seminole
Community Wyndham Preserve
Zoning RES
Interior
Interior Features Ceiling Fans(s), High Ceilings, Kitchen/Family Room Combo, Living Room/Dining Room Combo, Master Bedroom Upstairs, Open Floorplan, Smart Home, Stone Counters, Thermostat, Walk-In Closet(s)
Heating Electric
Cooling Central Air
Flooring Bamboo, Ceramic Tile, Hardwood, Epoxy
Fireplace false
Appliance Convection Oven, Dishwasher, Disposal, Electric Water Heater, Ice Maker, Microwave, Refrigerator, Wine Refrigerator
Laundry Inside, Laundry Closet, Upper Level
Exterior
Exterior Feature French Doors, Irrigation System, Sidewalk
Parking Features Garage Door Opener
Garage Spaces 2.0
Pool Other
Community Features Clubhouse, Gated, Park, Playground, Pool, Sidewalks
Utilities Available Cable Available, Cable Connected, Electricity Available, Electricity Connected, Fiber Optics, Phone Available, Public, Sewer Available, Sewer Connected, Solar, Water Available, Water Connected
Amenities Available Clubhouse, Gated, Park, Pool
Roof Type Shingle
Porch Other
Attached Garage true
Garage true
Private Pool No
Building
Lot Description Sidewalk, Paved
Entry Level Two
Foundation Slab
Lot Size Range 0 to less than 1/4
Sewer Public Sewer
Water Public
Architectural Style Traditional
Structure Type Block, Wood Siding
New Construction false
Construction Status Appraisal,Financing
Schools
Elementary Schools Hamilton Elementary
Middle Schools Sanford Middle
High Schools Seminole High
Others
Pets Allowed Yes
HOA Fee Include Pool, Maintenance Structure, Pool
Senior Community No
Ownership Fee Simple
Monthly Total Fees $96
Acceptable Financing Cash, Conventional, FHA, VA Loan
Membership Fee Required Required
Listing Terms Cash, Conventional, FHA, VA Loan
Special Listing Condition None
Read Less Info
Want to know what your home might be worth? Contact us for a FREE valuation!

Our team is ready to help you sell your home for the highest possible price ASAP

© 2025 My Florida Regional MLS DBA Stellar MLS. All Rights Reserved.
Bought with COMPASS FLORIDA LLC
GET MORE INFORMATION
Peggie McQueen
Broker Associate | License ID: BK3425403
Broker Associate License ID: BK3425403



