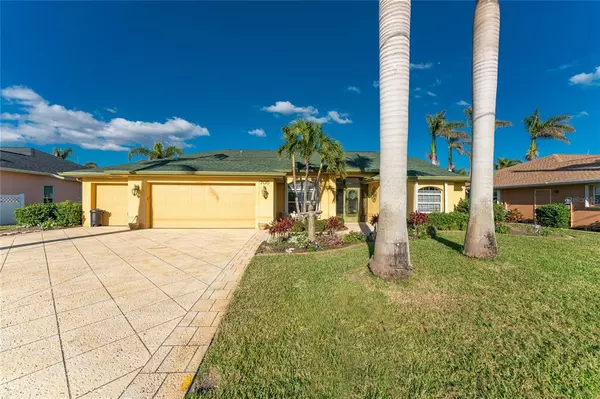For more information regarding the value of a property, please contact us for a free consultation.
Key Details
Sold Price $495,000
Property Type Single Family Home
Sub Type Single Family Residence
Listing Status Sold
Purchase Type For Sale
Square Footage 2,262 sqft
Price per Sqft $218
Subdivision Broadmoor Rotonda West
MLS Listing ID D6128910
Sold Date 04/10/23
Bedrooms 3
Full Baths 2
Construction Status Appraisal,Financing,Inspections
HOA Fees $15/ann
HOA Y/N Yes
Originating Board Stellar MLS
Year Built 1997
Annual Tax Amount $3,834
Lot Size 10,018 Sqft
Acres 0.23
Lot Dimensions 80x125
Property Description
Welcome to a well-maintained, TURN KEY FURNISHED, X FLOOD ZONE stunning home: Located in sunny Rotonda West. This spacious home offers a spectacular floor plan, an upgraded kitchen, cathedral ceilings, a two car garage PLUS a GOLF CART GARAGE, office space, tasteful curbing and new landscaping added 12/2022 -- and much more! -- when you arrive, you'll never want to leave. As you enter the home, you are warmly welcomed with a screened-in front porch and a double door entry leading you into an open floor plan. With high ceilings throughout, a formal living, dining and family rooms, this spacious home offers both privacy and plenty of space for all your guests. Each room gleams with natural lighting pouring in through the expansive windows. The stunning kitchen was remodeled 8 years ago and boasts stylish granite countertops, an abundance of wood cabinetry and soft close drawers, stainless steel appliances, a closet pantry with lots of shelving and an expansive breakfast bar. Enjoy the elegant lighting both above the cabinets and underneath, great added features and all open to the spacious family room. What more could you ask for? -- The owner's suite is truly a "retreat" with a large bedroom, his and hers closets and an en-suite bathroom. In the bathroom you will find a sizeable walk-in shower, soaking tub and dual sinks with granite countertops and wood cabinets added in 2014. With a "split" bedroom plan, everyone enjoys privacy with the additional 2 bedrooms and bathroom on the opposite side of the home. The third bedroom features TWO walk-in closets, perfect for additional storage and access to the pool. The large laundry area has so much additional space to offer for overflow storage. It has a pocket door closing it off to the rest of the home along with the washer and dryer in a separate closet. Off the laundry room is your own private home office, or great extra space with endless possibilities. You will fall in love with the SALTWATER, SOLAR HEATED POOL and the spacious outdoor living area, all wide open to the beautiful water view right out of your own backyard. The covered area has 2 fans, installed in 2019 to keep you cool. The pool pump is brand new, 2023, the pool features an upgraded pebble tec finish and solar heat that was installed 2 years ago. The spacious garage features a special, air conditioned and heated, 8'x8' room, a blank canvas for anything you desire. Keep your grass and landscaping green all year long with your irrigation system that has a new line and pump installed in 2022 that pulls water from the canal. Additional updates: Hot Water Heater~2020. HVAC~2020. Laminate Flooring in Family Room~2022. Roof~2019. This home is a MUST SEE and just minutes away from world-class Gulf beaches, amazing fishing, numerous golf courses, bike trails, farmers markets and a wide selection of restaurants and quaint shops. You don't want to hesitate, you can make this your Florida oasis! Seller is contracted for a total replacement of a new bronze pool cage scheduled for 3/31/2023.
Location
State FL
County Charlotte
Community Broadmoor Rotonda West
Zoning RSF5
Rooms
Other Rooms Den/Library/Office, Family Room, Formal Dining Room Separate, Formal Living Room Separate, Inside Utility, Storage Rooms
Interior
Interior Features Cathedral Ceiling(s), Ceiling Fans(s), High Ceilings, Kitchen/Family Room Combo, Master Bedroom Main Floor, Open Floorplan, Solid Wood Cabinets, Split Bedroom, Stone Counters, Thermostat, Vaulted Ceiling(s), Walk-In Closet(s)
Heating Central, Electric
Cooling Central Air
Flooring Carpet, Laminate, Tile
Furnishings Turnkey
Fireplace false
Appliance Dishwasher, Disposal, Dryer, Electric Water Heater, Exhaust Fan, Microwave, Range, Range Hood, Refrigerator, Washer
Laundry Inside, Laundry Closet, Laundry Room
Exterior
Exterior Feature Hurricane Shutters, Irrigation System, Lighting, Private Mailbox, Rain Gutters, Sliding Doors
Parking Features Driveway, Golf Cart Garage, Oversized
Garage Spaces 2.0
Pool Gunite, In Ground, Lighting, Outside Bath Access, Salt Water, Screen Enclosure, Solar Heat
Community Features Clubhouse, Boat Ramp, Deed Restrictions, Golf Carts OK, Golf, Irrigation-Reclaimed Water, No Truck/RV/Motorcycle Parking
Utilities Available BB/HS Internet Available, Cable Connected, Electricity Connected, Public, Sewer Connected, Water Connected
Amenities Available Fence Restrictions, Vehicle Restrictions
View Y/N 1
View Water
Roof Type Shingle
Porch Covered, Rear Porch, Screened
Attached Garage true
Garage true
Private Pool Yes
Building
Lot Description City Limits, In County, Landscaped, Near Golf Course, Paved
Story 1
Entry Level One
Foundation Slab
Lot Size Range 0 to less than 1/4
Sewer Public Sewer
Water Canal/Lake For Irrigation, Public
Architectural Style Florida
Structure Type Block, Stucco
New Construction false
Construction Status Appraisal,Financing,Inspections
Schools
Elementary Schools Vineland Elementary
Middle Schools L.A. Ainger Middle
High Schools Lemon Bay High
Others
Pets Allowed Yes
Senior Community No
Ownership Fee Simple
Monthly Total Fees $15
Acceptable Financing Cash, Conventional
Membership Fee Required Required
Listing Terms Cash, Conventional
Special Listing Condition None
Read Less Info
Want to know what your home might be worth? Contact us for a FREE valuation!

Our team is ready to help you sell your home for the highest possible price ASAP

© 2025 My Florida Regional MLS DBA Stellar MLS. All Rights Reserved.
Bought with PARADISE EXCLUSIVE
GET MORE INFORMATION
Peggie McQueen
Broker Associate | License ID: BK3425403
Broker Associate License ID: BK3425403



