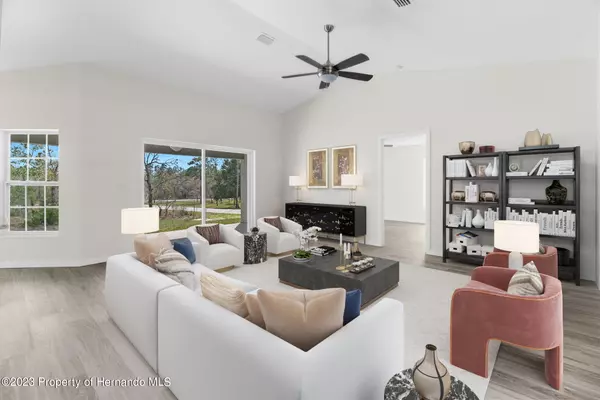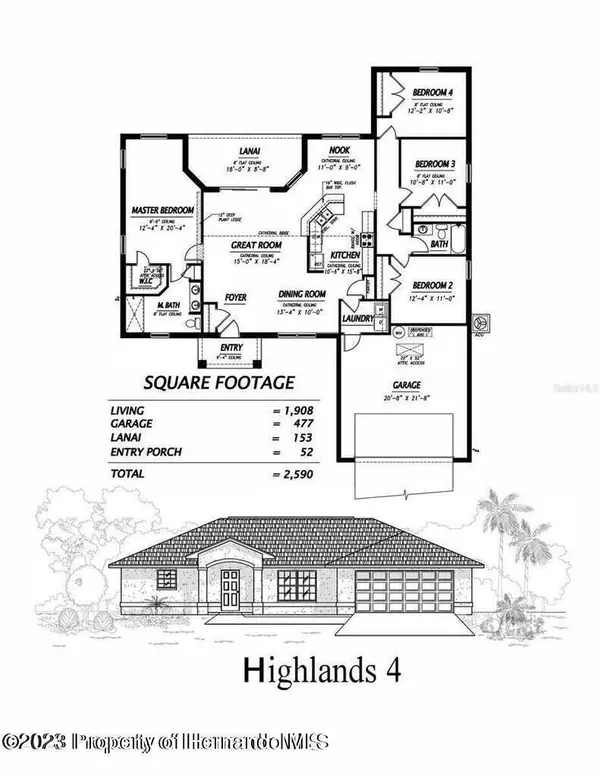For more information regarding the value of a property, please contact us for a free consultation.
Key Details
Sold Price $355,000
Property Type Single Family Home
Sub Type Single Family Residence
Listing Status Sold
Purchase Type For Sale
Square Footage 1,908 sqft
Price per Sqft $186
Subdivision Royal Highlands Unit 7
MLS Listing ID 2230457
Sold Date 04/19/23
Style Contemporary
Bedrooms 4
Full Baths 2
HOA Y/N No
Originating Board Hernando County Association of REALTORS®
Year Built 2022
Annual Tax Amount $269
Tax Year 2022
Lot Size 0.459 Acres
Acres 0.46
Property Description
Active under contract accepting back up offers. GORGEOUS BRAND NEW CONSTRUCTION HOME without the wait to build and without the unknown final cost and with a Builder's Warranty! MOVE-IN READY!! You only need to decorate it to make it your own!! 4 bedrooms + 2 full bathrooms + 2 car garage + LARGE covered lanai, landscaped with sprinkler system + nestled on a beautiful corner lot on a paved road on the one side (almost a 1/2 acre). Enter the home though your beautiful entryway into the great room and OPEN FLOOR PLAN with high ceilings, lots of natural light, feels very spacious, light, bright, and comfortable with 1,908 sq ft living space and 2,590 total! NO HOA!! NO FLOOD!! Large great room + formal dining area + breakfast nook! Enjoy your morning coffee on your LARGE COVERED lanai or grill out with your family to enjoy your backyard with wooded lot line for a little privacy. The kitchen is upgraded with granite counter tops and breakfast bar for the whole family, 42' real wood white shaker cabinets, stainless steel appliances! Enjoy beautiful views of your backyard and treeline from the large windows and sliders from most rooms of the home! The home is upgraded with gorgeous Luxury Vinyl Plank flooring throughout the home (waterproof, easy to care for and easy to keep clean - NO carpet!!), designer faucets, upgraded ceiling fans, designer light fixtures, and baseboards! The split floor plan offers privacy for the owner's suite!! The master bedroom is large and spacious at 20' x 12' with sitting area and a large walk-in closet! The ensuite bathroom is upgraded with matching real wood cabinets and granite countertops with dual sinks and a large walk-in shower with modern frameless glass! Enjoy peace on your side of the home! On the other side of the home are the 3 additional bedrooms and the second full bathroom with shower/tub combination, matching real wood shaker cabinets and granite counter top! The middle bedroom would also make a great office, gym, or playroom! Enjoy low electric bills as you have a new high-efficiency HVAC system, high-efficiency water heater, double paned windows and a well-insulated home!! New well, new septic. 2/10 Builder's Warranty is provided by Joseph W Mazzuco Construction, Inc., a well-known and reputable builder in our area. This is the Highlands 4 Model. Located in a growing area of Royal Highlands where everyone enjoys larger lots and more space between homes, NO HOA so you have the ability to park your boat, camper, toys in your side or backyard! Zoned for the county's newest schools Winding Waters and Weeki Wachee High School (K-12)! Only 10 minutes from shopping, groceries, hospital, schools, the state park with Mermaid Show and Buccaneer Bay Water Park, kayaking down the crystal-clear Weeki Wachee River, boating, fishing, swimming with the manatees, sunsets at Pine Island, Roger's Park on the river, and so much more! 15 minutes to the Suncoast Parkway for quick and easy access to Tampa and to some of the TOP US BEACHES in the country! Great price per square foot for a home where EVERYTHING IS NEW!! Come see it today! One or more photos is virtually staged.
Location
State FL
County Hernando
Community Royal Highlands Unit 7
Zoning PDP
Direction Head North on US-19 N/Commercial Way from Cortez Blvd (50) to Knuckey Rd. Turn right (east). Take Knuckey to Lelani Rd, turn left. Turn right at the 1st cross street onto Quigley Ave. Turn left onto English Sparroe Rd. The house is on the corner of English Sparrow and Spruce Grouse on the south south side.
Interior
Interior Features Primary Downstairs, Split Plan
Heating Central, Electric
Cooling Central Air, Electric
Flooring Laminate, Wood
Appliance Dishwasher, Electric Oven
Exterior
Exterior Feature ExteriorFeatures
Garage Attached
Garage Spaces 2.0
Utilities Available Cable Available, Electricity Available
View Y/N No
Garage Yes
Building
Story 1
Water Well
Architectural Style Contemporary
Level or Stories 1
New Construction Yes
Schools
Elementary Schools Winding Waters K-8
Middle Schools Winding Waters K-8
High Schools Weeki Wachee
Others
Tax ID R01 221 17 3357 4870 0010
Acceptable Financing Cash, Conventional, VA Loan
Listing Terms Cash, Conventional, VA Loan
Read Less Info
Want to know what your home might be worth? Contact us for a FREE valuation!

Our team is ready to help you sell your home for the highest possible price ASAP
GET MORE INFORMATION

Peggie McQueen
Broker Associate | License ID: BK3425403
Broker Associate License ID: BK3425403



