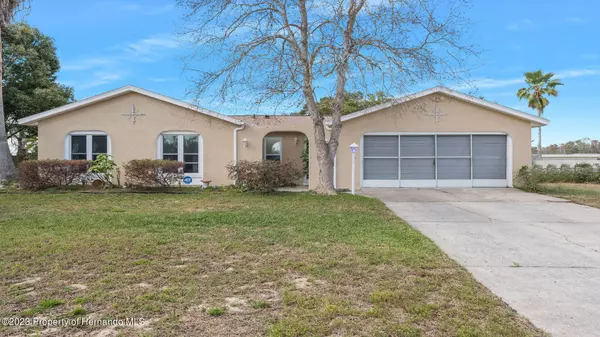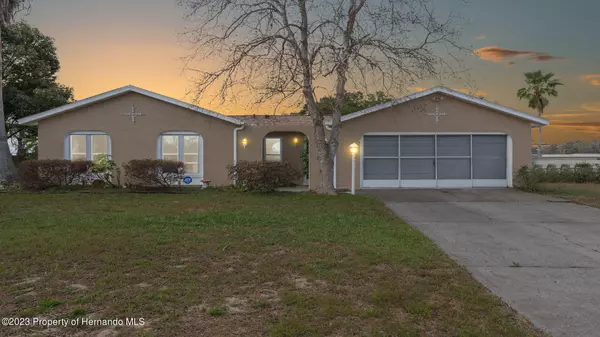For more information regarding the value of a property, please contact us for a free consultation.
Key Details
Sold Price $277,000
Property Type Single Family Home
Sub Type Single Family Residence
Listing Status Sold
Purchase Type For Sale
Square Footage 1,308 sqft
Price per Sqft $211
Subdivision Spring Hill Unit 5
MLS Listing ID 2230026
Sold Date 04/19/23
Style Ranch
Bedrooms 3
Full Baths 2
HOA Y/N No
Originating Board Hernando County Association of REALTORS®
Year Built 1980
Annual Tax Amount $1,051
Tax Year 2022
Lot Size 0.287 Acres
Acres 0.29
Property Description
NEW ROOF 2022 and HVAC done in 2019. When first approaching this Gorgeous Pool Home with recently screened lanai you'll notice the front patio great to relax with family, or neighbors. The entrance way has a foyer that splits straight towards the bedrooms, to the left you'll notice the living room filled with natural light provided by the two large windows in the front of the home. The Dining room is next to the living room with an arched entry way to give the dining room the feel of its own space, while also feeling open. Majority of the home has LVP wood flooring except for carpets in the living room and bedrooms. The kitchen is central of the home with its breakfast bar that opens right into the dining room to its abundance of cabinets for storage, and a large deep single basin stainless steel sink, microwave , range oven and vent hood. Primary bedroom is carpeted and has a large walk in closet and a bathroom with a stand up shower.
Guest bedrooms have large tinted windows that'll will save on electric bills, when hot summer days arrive. One guest bedroom has linoleum flooring that's great for family members that enjoy crafts or painting. The shared guest bathroom has a shower tub combo. The fully fenced back yard, provides privacy and security for your back yard when having get togethers, or family occasions. Don't miss out on this home, and contact us today to view this listing.
Location
State FL
County Hernando
Community Spring Hill Unit 5
Zoning PDP
Direction Head west on Spring Hill Dr toward Finland Dr Turn left onto Linden Dr Turn left onto Mariner Blvd Turn right onto County Line Rd Turn right onto Austin Ave Home will be on the left.
Interior
Interior Features Split Plan
Heating Central, Electric
Cooling Central Air, Electric
Flooring Carpet, Vinyl
Appliance Electric Oven, Refrigerator
Exterior
Exterior Feature ExteriorFeatures
Parking Features Attached
Garage Spaces 2.0
Utilities Available Cable Available, Electricity Available
View Y/N No
Porch Patio
Garage Yes
Building
Story 1
Water Public
Architectural Style Ranch
Level or Stories 1
New Construction No
Schools
Elementary Schools Westside
Middle Schools Fox Chapel
High Schools Weeki Wachee
Others
Tax ID R32 323 17 5050 0208 0240
Acceptable Financing Cash, Conventional, FHA, VA Loan
Listing Terms Cash, Conventional, FHA, VA Loan
Read Less Info
Want to know what your home might be worth? Contact us for a FREE valuation!

Our team is ready to help you sell your home for the highest possible price ASAP
GET MORE INFORMATION
Peggie McQueen
Broker Associate | License ID: BK3425403
Broker Associate License ID: BK3425403



