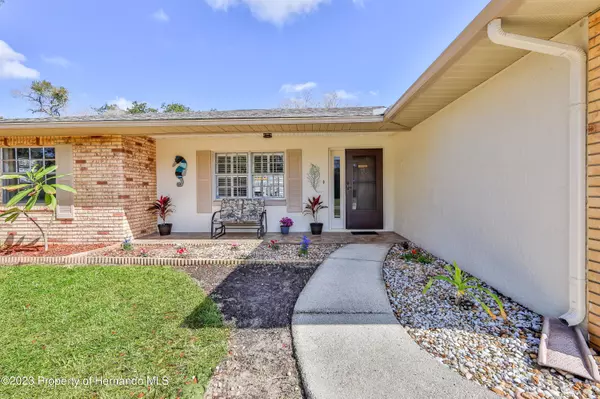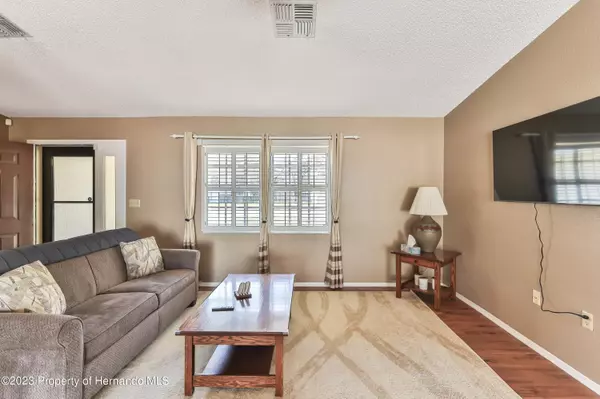For more information regarding the value of a property, please contact us for a free consultation.
Key Details
Sold Price $320,000
Property Type Single Family Home
Sub Type Single Family Residence
Listing Status Sold
Purchase Type For Sale
Square Footage 1,398 sqft
Price per Sqft $228
Subdivision Spring Hill Unit 4
MLS Listing ID 2225948
Sold Date 04/24/23
Style Ranch
Bedrooms 3
Full Baths 2
HOA Y/N No
Originating Board Hernando County Association of REALTORS®
Year Built 1985
Annual Tax Amount $902
Tax Year 2021
Lot Size 0.377 Acres
Acres 0.38
Property Description
You'll love this 3 bedroom 2 bathroom 2 car garage pool home located on a large corner lot. Featuring a great room which has been freshly painted with a lovely neutral color sure to please, vaulted ceilings, tile and laminate flooring, ceiling fan, sliding doors to covered lanai and screened pool. Cozy kitchen has been painted, thoughtful updates include modern handles, updated lighting, tile floors, a passthrough window to the pool, newer fridge and microwave, closet pantry. The main bedroom suite boasts a walk-in closet, bathroom with a step-in shower and sliding doors to the pool (incase you want a midnight swim). 2 more nice sized bedrooms with closets, laminate flooring and ceiling fans. You'll love sitting on the lanai, with 2 ceiling fans, sipping your favorite beverage enjoying the view of the mature oak trees. A 10' x 20' shed with electric has many options: storage, hobby or work shop. Partial privacy fence in rear yard. HVAC 2010. New drain field for septic 2022. New Electric panel 2022. New washer and dryer. Roof 2004. New Pool pump & filter 2022. Well for sprinkler system equals big saving on the water bill. Call us today to schedule a private tour.
Location
State FL
County Hernando
Community Spring Hill Unit 4
Zoning PDP
Direction From US-19/Commercial Way turn East on Spring Hill Dr, Right onto Cobblestone Dr, Left onto Landmark Dr.
Interior
Interior Features Ceiling Fan(s), Pantry, Vaulted Ceiling(s), Walk-In Closet(s), Split Plan
Heating Central, Electric, Heat Pump
Cooling Central Air, Electric
Flooring Laminate, Tile, Wood
Appliance Dishwasher, Disposal, Dryer, Electric Oven, Microwave, Refrigerator, Washer
Laundry Sink
Exterior
Exterior Feature ExteriorFeatures
Parking Features Attached, Garage Door Opener
Garage Spaces 2.0
Utilities Available Cable Available
View Y/N No
Porch Patio
Garage Yes
Building
Lot Description Corner Lot
Story 1
Water Public, Well
Architectural Style Ranch
Level or Stories 1
New Construction No
Schools
Elementary Schools Suncoast
Middle Schools Fox Chapel
High Schools Springstead
Others
Tax ID R32 323 17 5040 0188 0170
Acceptable Financing Cash, Conventional
Listing Terms Cash, Conventional
Read Less Info
Want to know what your home might be worth? Contact us for a FREE valuation!

Our team is ready to help you sell your home for the highest possible price ASAP
GET MORE INFORMATION
Peggie McQueen
Broker Associate | License ID: BK3425403
Broker Associate License ID: BK3425403



