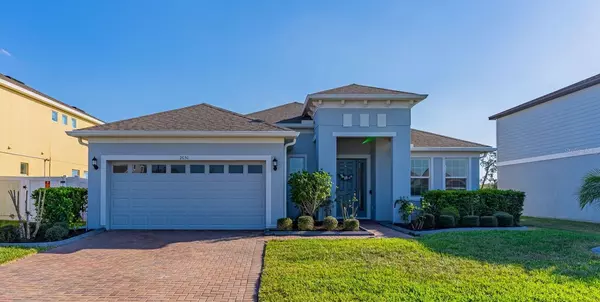For more information regarding the value of a property, please contact us for a free consultation.
Key Details
Sold Price $465,000
Property Type Single Family Home
Sub Type Single Family Residence
Listing Status Sold
Purchase Type For Sale
Square Footage 2,061 sqft
Price per Sqft $225
Subdivision Wyndham Preserve
MLS Listing ID O6093235
Sold Date 05/02/23
Bedrooms 4
Full Baths 3
HOA Fees $96/qua
HOA Y/N Yes
Originating Board Stellar MLS
Year Built 2019
Annual Tax Amount $5,533
Lot Size 6,969 Sqft
Acres 0.16
Property Description
Your future home starts here!- This amazingly well kept 4/3 Home is located in the GATED community of Wyndham Preserve. Pride of ownership shines with LOTS OF UPGRADES. PAVERS in your driveway, UPGRADED EXTERIOR ENTRY WAY TRIM and LIGHT GREY exterior paint provides a grand look and lots of curb appeal. This is one of the only single story four bedroom models newer built in 2019. This UPGRADED 2019 built home has a spacious feel with amazing ceramic wood style tile throughout. MODERN QUARTZ kitchen counters, large kitchen cabinets with subway backsplash and upgraded center Island for entertaining. Upon entering you have a bedroom/flex office room, leading into open family room and lots of natural light. UPGRADED 8 ft doors provides a spacious feel. LARGE MASTER bedroom and LARGE MASTER BATH AND WALK IN CLOSETS. Matching backing tile in all bathrooms as well as matching counters. SCREENED IN REAR PATIO with roll up screens. Enjoy AMAZING SUNSETS in your REAR WATER VIEW pond. Closely located to Sanford Airport as well as nearb access roads to beaches and attractions. This home is a MUST SEE!!
Location
State FL
County Seminole
Community Wyndham Preserve
Zoning R031
Interior
Interior Features Living Room/Dining Room Combo, Open Floorplan, Solid Wood Cabinets, Stone Counters, Tray Ceiling(s), Walk-In Closet(s), Window Treatments
Heating Central
Cooling Central Air
Flooring Carpet, Ceramic Tile
Furnishings Unfurnished
Fireplace false
Appliance Dishwasher, Disposal, Dryer, Microwave, Range, Refrigerator, Washer
Exterior
Exterior Feature Rain Gutters, Sidewalk, Sliding Doors, Sprinkler Metered
Garage Spaces 2.0
Community Features Park, Playground, Pool
Utilities Available Public
Waterfront Description Pond
View Y/N 1
View Water
Roof Type Shingle
Porch Covered, Enclosed, Patio, Rear Porch, Screened
Attached Garage true
Garage true
Private Pool No
Building
Lot Description City Limits, Landscaped, Sidewalk, Paved
Entry Level One
Foundation Slab
Lot Size Range 0 to less than 1/4
Builder Name Park Square Inc.
Sewer Public Sewer
Water Public
Architectural Style Florida
Structure Type Block, Stucco
New Construction false
Schools
Elementary Schools Hamilton Elementary
Middle Schools Sanford Middle
High Schools Seminole High
Others
Pets Allowed Yes
Senior Community No
Ownership Fee Simple
Monthly Total Fees $96
Acceptable Financing Cash, Conventional, FHA, VA Loan
Membership Fee Required Required
Listing Terms Cash, Conventional, FHA, VA Loan
Special Listing Condition None
Read Less Info
Want to know what your home might be worth? Contact us for a FREE valuation!

Our team is ready to help you sell your home for the highest possible price ASAP

© 2025 My Florida Regional MLS DBA Stellar MLS. All Rights Reserved.
Bought with KELLER WILLIAMS HERITAGE REALTY
GET MORE INFORMATION
Peggie McQueen
Broker Associate | License ID: BK3425403
Broker Associate License ID: BK3425403



