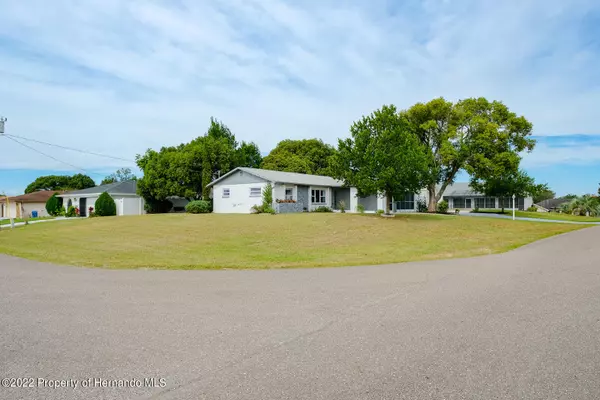For more information regarding the value of a property, please contact us for a free consultation.
Key Details
Sold Price $299,900
Property Type Single Family Home
Sub Type Single Family Residence
Listing Status Sold
Purchase Type For Sale
Square Footage 1,491 sqft
Price per Sqft $201
Subdivision Spring Hill Unit 13
MLS Listing ID 2228089
Sold Date 04/24/23
Style Ranch
Bedrooms 3
Full Baths 2
HOA Y/N No
Originating Board Hernando County Association of REALTORS®
Year Built 1980
Annual Tax Amount $2,586
Tax Year 2021
Lot Size 0.283 Acres
Acres 0.28
Property Description
Delightfully charming & move-in ready! Welcome home to this updated 3 bedroom, 2 full bath, oversized 2 car garage home with extra large workshop! Located on a huge corner lot. Screen enclosed front porch, open concept, new luxury laminate flooring. Beautifully updated kitchen, granite counters & raised panel wood cabinetry. Appliances are 3 years young. Bedrooms are sizable & bathrooms have been fully remodeled & modernized. Spacious closets, ensuite bath for primary bedroom. Huge backyard, fenced for ultimate privacy. Large detached workshop with separate driveway. Additional 9x9 storage shed, ideal for the family gardener or hobbyist. Storage apleanty! New interior & exterior paint, AC 2017, roof 2010, water heater 2009, new lighting, new smoke detectors, updated windows....better hurry!
Location
State FL
County Hernando
Community Spring Hill Unit 13
Zoning PDP
Direction From Spring Hill Dr. turn north on Linden Dr., then west on Drayton Dr. and right onto Coronet Court. Home will be on the corner of Coronet Ct and Huran St.
Interior
Interior Features Open Floorplan, Split Plan
Heating Central, Electric
Cooling Central Air, Electric
Flooring Laminate, Wood
Appliance Dishwasher, Dryer, Electric Oven, Microwave, Refrigerator, Washer
Exterior
Exterior Feature ExteriorFeatures
Parking Features Attached, Garage Door Opener
Garage Spaces 2.0
Utilities Available Electricity Available
View Y/N No
Garage Yes
Building
Story 1
Water Public
Architectural Style Ranch
Level or Stories 1
New Construction No
Schools
Elementary Schools Jd Floyd
Middle Schools Powell
High Schools Central
Others
Tax ID R32 323 17 5130 0884 0070
Acceptable Financing Cash, Conventional, FHA, VA Loan
Listing Terms Cash, Conventional, FHA, VA Loan
Read Less Info
Want to know what your home might be worth? Contact us for a FREE valuation!

Our team is ready to help you sell your home for the highest possible price ASAP
GET MORE INFORMATION
Peggie McQueen
Broker Associate | License ID: BK3425403
Broker Associate License ID: BK3425403



