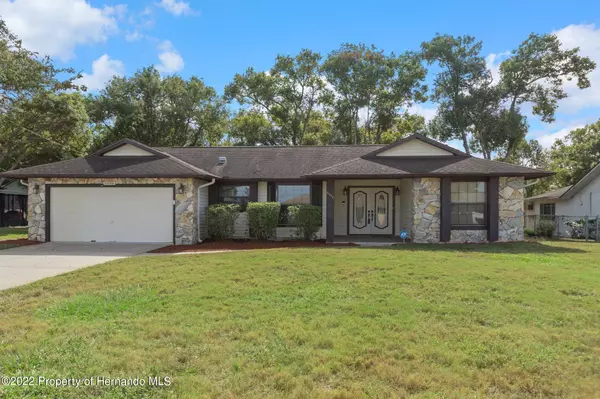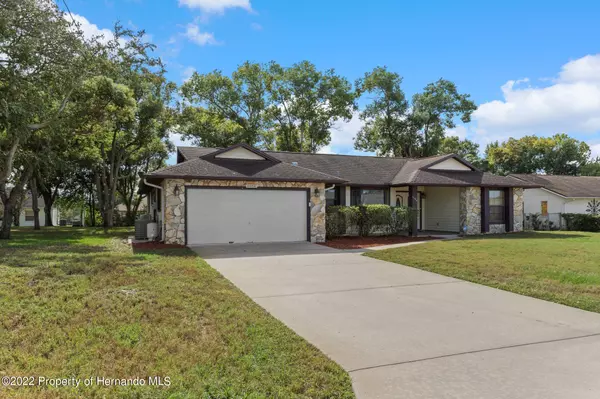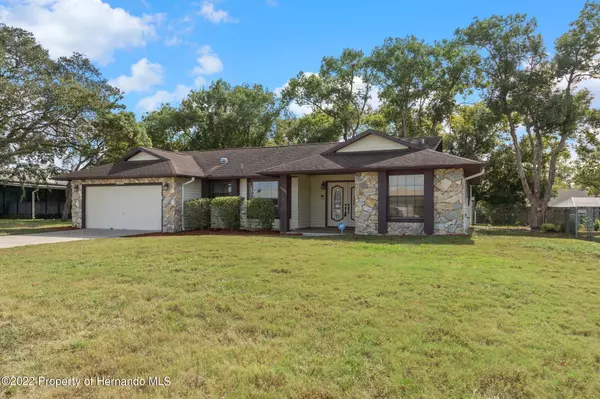For more information regarding the value of a property, please contact us for a free consultation.
Key Details
Sold Price $295,000
Property Type Single Family Home
Sub Type Single Family Residence
Listing Status Sold
Purchase Type For Sale
Square Footage 1,456 sqft
Price per Sqft $202
Subdivision Spring Hill Unit 17
MLS Listing ID 2228350
Sold Date 05/12/23
Style Ranch
Bedrooms 3
Full Baths 3
HOA Y/N No
Originating Board Hernando County Association of REALTORS®
Year Built 1984
Annual Tax Amount $1,165
Tax Year 2022
Lot Size 0.261 Acres
Acres 0.26
Property Description
ACTIVE UNDER CONTRACT--ACCEPTING BACKUP OFFERS. One or more photo(s) has been virtually staged. NEW SHINGLE ROOF WILL BE ON BEFORE CLOSING! This three-bedroom, THREE-FULL-BATH home is immaculate with an OPEN floorplan and lots of STORAGE. Situated in a neighborhood where pride of ownership is the standard, it is conveniently located and has easy access to shopping, restaurants, hospitals, schools, HWY. 50, HWY. 19, VETERANS, and major thoroughfares. Boasting a newer SEPTIC FIELD (2021), GARAGE-DOOR OPENER/REMOTE, SPRINKLER SYSTEM, and Hot WATER HEATER and FIREPLACE, CEDAR-LINED and WALK-IN CLOSETS in the master bedroom, TWO SHOWERS in master bath: one in tub and one separate, LARGE closets in both guest bedrooms, UPDATED guest bathroom #1, JETTED tub in guest bath #1, a HUGE LANAI, nicely manicured yard, LOTS of STORAGE in the garage, a bar area, LAUNDRY ROOM, and so much more, it will NOT disappoint. NO CARPET and NO HOA or CDD! REROOF completed in 2010, so there is plenty of life left in it. Make your appointment today and make this gem your HOME.
Location
State FL
County Hernando
Community Spring Hill Unit 17
Zoning R1A
Direction From Hwy. 19, turn east on Northcliff. At Mariner, turn north (left) and go approximately one block to Lamson. Turn right at the first stop sign. Thornberry is several streets up on the right. Turn right on Thornberry and home is on the right.
Interior
Interior Features Breakfast Bar, Ceiling Fan(s), Central Vacuum, Double Vanity, Open Floorplan, Pantry, Primary Bathroom - Tub with Shower, Primary Downstairs, Vaulted Ceiling(s), Walk-In Closet(s), Split Plan
Heating Central, Electric
Cooling Central Air, Electric
Flooring Laminate, Tile, Vinyl, Wood
Fireplaces Type Wood Burning, Other
Fireplace Yes
Appliance Dishwasher, Dryer, Electric Oven, Microwave, Refrigerator, Washer
Laundry Sink
Exterior
Exterior Feature ExteriorFeatures
Parking Features Attached, Garage Door Opener
Garage Spaces 2.0
Fence Wire
Utilities Available Cable Available, Electricity Available
View Y/N No
Porch Patio
Garage Yes
Building
Story 1
Water Well
Architectural Style Ranch
Level or Stories 1
New Construction No
Schools
Elementary Schools Explorer K-8
Middle Schools Explorer K-8
High Schools Springstead
Others
Tax ID R32 323 17 5170 1104 0050
Acceptable Financing Cash, Conventional, FHA, VA Loan
Listing Terms Cash, Conventional, FHA, VA Loan
Read Less Info
Want to know what your home might be worth? Contact us for a FREE valuation!

Our team is ready to help you sell your home for the highest possible price ASAP
GET MORE INFORMATION
Peggie McQueen
Broker Associate | License ID: BK3425403
Broker Associate License ID: BK3425403



