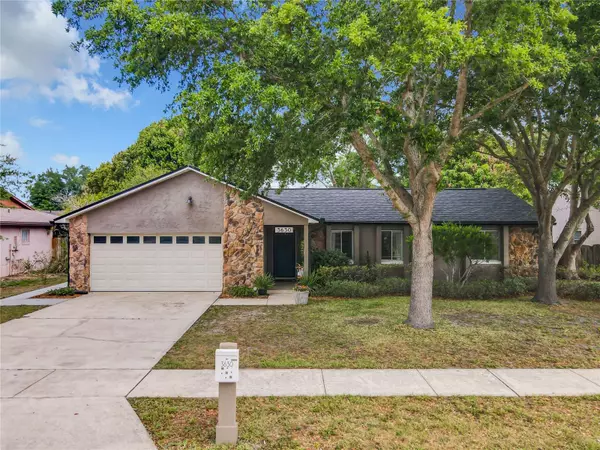For more information regarding the value of a property, please contact us for a free consultation.
Key Details
Sold Price $439,900
Property Type Single Family Home
Sub Type Single Family Residence
Listing Status Sold
Purchase Type For Sale
Square Footage 1,645 sqft
Price per Sqft $267
Subdivision Garden Lake Estates Unit 1
MLS Listing ID O6100470
Sold Date 05/12/23
Bedrooms 3
Full Baths 2
Construction Status Inspections
HOA Y/N No
Originating Board Stellar MLS
Year Built 1979
Annual Tax Amount $1,603
Lot Size 10,018 Sqft
Acres 0.23
Property Description
Incredible opportunity on this meticulously maintained, and fully updated 3-bedroom, 2-bathroom Winter Park home. This home features vaulted ceilings, and a wonderful split floorplan, with plenty of space for entertaining, and even a separate bonus room area / home office nook. The renovated kitchen contains newer stainless-steel appliances, granite counters, and incredible painted wood cabinets, designed with unique, hidden storage spaces. The family room off the kitchen / dining area contains a wood burning fireplace, with enormous decorative stone wall and mantle. All bedrooms are generously sized, and have been updated with LVP flooring. Outside, you will find an enormous 10' x 32' screened patio area, overlooking the impeccably landscaped and spacious backyard living area, which includes additional hardscaped space and firepit area. All major components of the home have been updated, including a brand new roof installed in 2022! Garden Lake Estates has NO HOA, and is convenient to shopping, restaurants, major highways, and highly rated Seminole County Schools. If you have been looking for a tastefully designed, move in ready home, don't wait to schedule your private showing!
Location
State FL
County Seminole
Community Garden Lake Estates Unit 1
Zoning R-1
Interior
Interior Features Ceiling Fans(s), Living Room/Dining Room Combo, Solid Wood Cabinets, Split Bedroom, Stone Counters, Vaulted Ceiling(s)
Heating Central, Electric
Cooling Central Air
Flooring Tile, Vinyl
Fireplaces Type Decorative, Stone, Wood Burning
Fireplace true
Appliance Convection Oven, Dishwasher, Microwave, Refrigerator
Exterior
Exterior Feature French Doors, Rain Gutters
Garage Spaces 2.0
Utilities Available BB/HS Internet Available, Cable Available, Electricity Connected, Sewer Connected, Water Connected
Roof Type Shingle
Attached Garage true
Garage true
Private Pool No
Building
Story 1
Entry Level One
Foundation Slab
Lot Size Range 0 to less than 1/4
Sewer Public Sewer
Water Public
Structure Type Block, Stucco
New Construction false
Construction Status Inspections
Schools
Elementary Schools Red Bug Elementary
Middle Schools Tuskawilla Middle
High Schools Lake Howell High
Others
Senior Community No
Ownership Fee Simple
Special Listing Condition None
Read Less Info
Want to know what your home might be worth? Contact us for a FREE valuation!

Our team is ready to help you sell your home for the highest possible price ASAP

© 2025 My Florida Regional MLS DBA Stellar MLS. All Rights Reserved.
Bought with ELITE PROPERTY SALES
GET MORE INFORMATION
Peggie McQueen
Broker Associate | License ID: BK3425403
Broker Associate License ID: BK3425403



