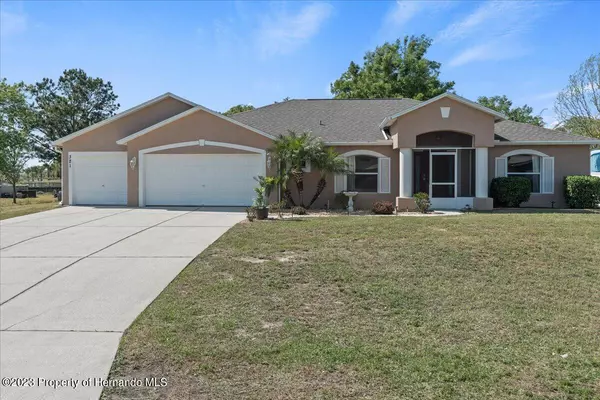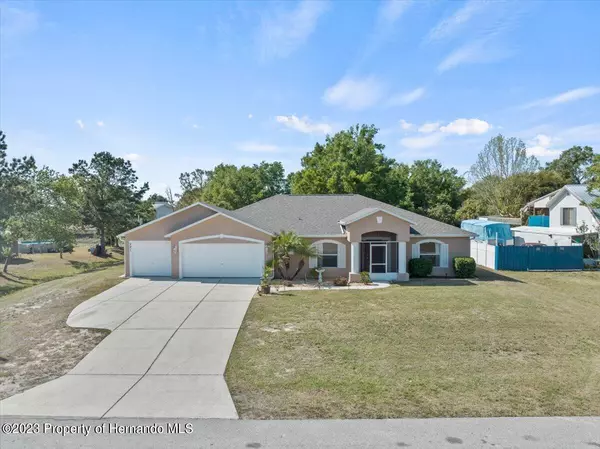For more information regarding the value of a property, please contact us for a free consultation.
Key Details
Sold Price $355,000
Property Type Single Family Home
Sub Type Single Family Residence
Listing Status Sold
Purchase Type For Sale
Square Footage 2,000 sqft
Price per Sqft $177
Subdivision Spring Hill Unit 4
MLS Listing ID 2230874
Sold Date 05/16/23
Style Ranch
Bedrooms 3
Full Baths 2
HOA Y/N No
Originating Board Hernando County Association of REALTORS®
Year Built 2004
Annual Tax Amount $4,984
Tax Year 2022
Lot Size 0.344 Acres
Acres 0.34
Property Description
Active, under contract. Back-ups okay. Shows like a new home on a 1/3 ACRE lot with a view of Hunters Lake and amazing sunsets. Over 2,000 sq ft living in this 3 bedroom, 2 bath, 3 car garage home. This home is light and bright with many oversized windows. The floorplan consists of a separate living room and family room, flex room, dinette and indoor laundry with a screen porch. The master bath includes a separate shower and garden tub. Both bathrooms include linen closets. The master bedroom features an oversized walk-in closet. The kitchen includes stainless steel appliances. It is also a split floor plan with an oversized laundry room. Updates include new, vinyl plank flooring, tile, lighting and paint. Air conditioner is 2013, NEW ROOF 2022, NEW oversized DRAINFIELD 2022. Includes hurricane shutters for each window. There is also 30- and 50-amp service ran outside for campers. This home is close to major shopping/restaurants and an abundant number of medical facilities. Ready for a QUICK CLOSE. NO HOA! Seller is related to the selling agent.
Location
State FL
County Hernando
Community Spring Hill Unit 4
Zoning PDP
Direction WEST ON SPRING HILL DR. LEFT ON COBBLESTONE, RIGHT ON PINEHURST, LEFT ON INIAN ROCK, RIGHT ON EASTBROOK DR. LEFT ON GREENDALE.
Interior
Interior Features Breakfast Nook, Ceiling Fan(s), Entrance Foyer, Open Floorplan, Pantry, Primary Bathroom -Tub with Separate Shower, Vaulted Ceiling(s), Walk-In Closet(s), Split Plan
Heating Central, Electric, Heat Pump
Cooling Central Air, Electric
Flooring Carpet, Tile, Vinyl
Appliance Convection Oven, Dishwasher, Disposal, Refrigerator
Laundry Sink
Exterior
Exterior Feature ExteriorFeatures
Parking Features Attached, Garage Door Opener
Garage Spaces 3.0
Utilities Available Cable Available
Waterfront Description Canal Front, Lake Access
View Y/N Yes
View Lake
Porch Patio, Porch, Screened
Garage Yes
Building
Story 1
Water Public
Architectural Style Ranch
Level or Stories 1
New Construction No
Schools
Elementary Schools Westside
Middle Schools West Hernando
High Schools Weeki Wachee
Others
Tax ID R32 323 17 5040 0163 0060
Acceptable Financing Cash, Conventional, FHA, VA Loan
Listing Terms Cash, Conventional, FHA, VA Loan
Read Less Info
Want to know what your home might be worth? Contact us for a FREE valuation!

Our team is ready to help you sell your home for the highest possible price ASAP
GET MORE INFORMATION
Peggie McQueen
Broker Associate | License ID: BK3425403
Broker Associate License ID: BK3425403



