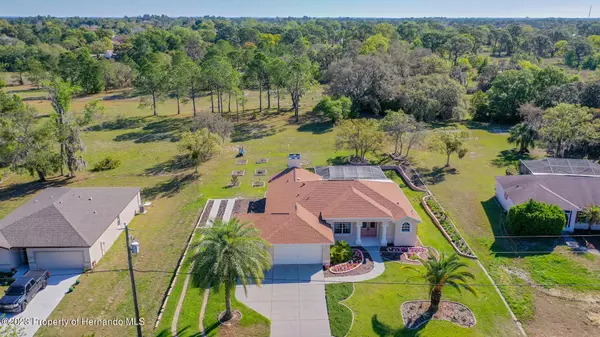For more information regarding the value of a property, please contact us for a free consultation.
Key Details
Sold Price $360,000
Property Type Single Family Home
Sub Type Single Family Residence
Listing Status Sold
Purchase Type For Sale
Square Footage 1,907 sqft
Price per Sqft $188
Subdivision Spring Hill Unit 10
MLS Listing ID 2230531
Sold Date 05/23/23
Style Ranch
Bedrooms 3
Full Baths 2
HOA Y/N No
Originating Board Hernando County Association of REALTORS®
Year Built 2005
Annual Tax Amount $1,696
Tax Year 2022
Lot Size 0.344 Acres
Acres 0.34
Property Description
Active Under Contract - Accepting Back Up Offers. This beautiful 1907 sq ft home features 3 lovely bedrooms and 2 bathrooms with plenty of natural light. Enjoy a tranquil outdoor space with a small garden or step onto your lanai, where you can relax and enjoy the beautiful surroundings. The 3 car garage offers ample storage space for your vehicles and equipment, while the in-ground spa provides a perfect place to unwind after a long day. Don't miss the opportunity to make this your dream home! The area offers a peaceful suburban retreat while still providing easy access to shopping and food nearby. Take a stroll through the tree-lined streets and enjoy the picturesque scenery. Veterans park is within walking distance, outdoor enthusiasts will have plenty of opportunities for recreation. The community is also home to a variety of shopping and dining options. There are also excellent schools in the area, making it the perfect place to call home for families. Enjoy the Florida sunshine and all the benefits of small-town living in this welcoming neighborhood.
Location
State FL
County Hernando
Community Spring Hill Unit 10
Zoning PDP
Direction Head East. on Spring Hill Dr. Turn Left on Glenridge Dr. Right on Evenglow Ave. Home is on the Right.
Interior
Interior Features Breakfast Nook
Heating Central, Electric
Cooling Central Air, Electric
Flooring Carpet, Tile
Appliance Dishwasher, Dryer, Electric Oven, Refrigerator, Washer
Exterior
Exterior Feature ExteriorFeatures
Parking Features Attached, RV Access/Parking
Garage Spaces 3.0
Utilities Available Cable Available, Electricity Available
View Y/N No
Garage Yes
Building
Story 1
Water Public
Architectural Style Ranch
Level or Stories 1
New Construction No
Schools
Elementary Schools Jd Floyd
Middle Schools Powell
High Schools Central
Others
Tax ID R32 323 17 5100 0612 0220
Acceptable Financing Cash, Conventional, FHA, VA Loan
Listing Terms Cash, Conventional, FHA, VA Loan
Read Less Info
Want to know what your home might be worth? Contact us for a FREE valuation!

Our team is ready to help you sell your home for the highest possible price ASAP
GET MORE INFORMATION
Peggie McQueen
Broker Associate | License ID: BK3425403
Broker Associate License ID: BK3425403



