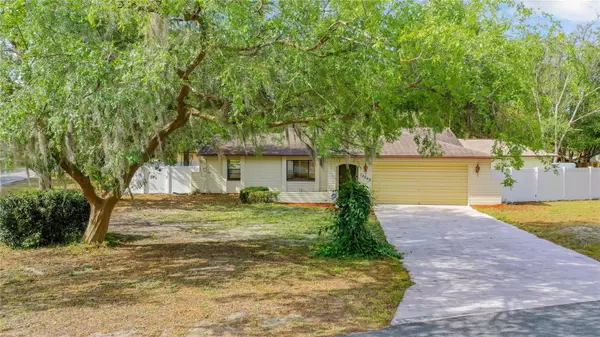For more information regarding the value of a property, please contact us for a free consultation.
Key Details
Sold Price $350,000
Property Type Single Family Home
Sub Type Single Family Residence
Listing Status Sold
Purchase Type For Sale
Square Footage 1,863 sqft
Price per Sqft $187
Subdivision Spring Hill Unit 10
MLS Listing ID W7854421
Sold Date 06/02/23
Bedrooms 3
Full Baths 3
Construction Status Appraisal
HOA Y/N No
Originating Board Stellar MLS
Year Built 1981
Annual Tax Amount $2,078
Lot Size 0.540 Acres
Acres 0.54
Property Description
A RARE FIND!! A POOL home with a true detached in-law suite/separate apartment that is perfect for extra income or additional family members. The main home offers a charming 2 bedroom, 2 bath home with 1363 sq ft of living area and is situated on a fenced ½ acre corner lot. Get creative while living here and redesign with your own modifications you've been dreaming of. Upon entering the main home, you will be greeted with an open floor plan that features a cozy living room/dining combo and sliders that lead to the roomy screen enclosed lanai. The Eat-in kitchen offers ample space with a closet pantry and bar counters for that extra space needed. Both the master bed and 2nd bedroom are spacious in size. Relax and enjoy the beauty and serenity out back while enjoying your morning coffee. Additional incredible features of the main home are Roof 2016, AC 2014, hardwood flooring throughout most of the home, new interior paint, new updated electrical panel, pool resurfaced 2016, new drain field, additional septic tank to accommodate the addition, new vinyl fencing on 3 sides, corner lot, shed in the backyard and a 50-amp RV hook-up. The separate block in-law/apartment is BRAND NEW and features 500 sq ft of living area, separate extended driveway entrance and a walkway to the main house/pool area. The beautiful features include a living/dining/kitchen combo with a built-in home theater with TV. The roomy kitchen has beautiful butcher block counters, tile backsplash, shaker cabinets with under mount lighting, stainless-steel appliances, recess lighting and Tiffany pendant lights. The bath offers a roll-in tile shower with frameless doors and bench seating. Dedicated laundry area offers brand-new Maytag Washer/Dryer. Double doors lead to the 22x15 patio slab (with footer, so able to add an enclosure) with brand new Cal Spa hot tub. Additional features include remote fans and tankless water heater. NO HOA, NO CDD!! Close to the Suncoast parkway for quick access to the airport, Tampa, Clearwater and St. Pete Beaches (Ranked in the top 5 Beaches in the US), also close to the famous Tarpon Springs Sponge Docks.
Location
State FL
County Hernando
Community Spring Hill Unit 10
Zoning PDP
Rooms
Other Rooms Inside Utility
Interior
Interior Features Cathedral Ceiling(s), Ceiling Fans(s), Eat-in Kitchen, High Ceilings, Living Room/Dining Room Combo, Open Floorplan, Split Bedroom
Heating Central
Cooling Central Air, Mini-Split Unit(s)
Flooring Vinyl, Wood
Fireplace false
Appliance Dishwasher, Dryer, Microwave, Range, Refrigerator, Tankless Water Heater, Washer
Laundry Inside
Exterior
Exterior Feature Sliding Doors
Garage Spaces 2.0
Fence Vinyl, Wood
Pool Gunite, In Ground, Screen Enclosure
Utilities Available BB/HS Internet Available
Roof Type Shingle
Porch Screened
Attached Garage true
Garage true
Private Pool Yes
Building
Lot Description Corner Lot
Entry Level One
Foundation Slab
Lot Size Range 1/2 to less than 1
Sewer Septic Tank
Water Public
Structure Type Concrete, Vinyl Siding
New Construction false
Construction Status Appraisal
Others
Senior Community No
Ownership Fee Simple
Acceptable Financing Cash, Conventional, FHA, VA Loan
Listing Terms Cash, Conventional, FHA, VA Loan
Special Listing Condition None
Read Less Info
Want to know what your home might be worth? Contact us for a FREE valuation!

Our team is ready to help you sell your home for the highest possible price ASAP

© 2025 My Florida Regional MLS DBA Stellar MLS. All Rights Reserved.
Bought with OCEAN HOME REALTY LLC
GET MORE INFORMATION
Peggie McQueen
Broker Associate | License ID: BK3425403
Broker Associate License ID: BK3425403



