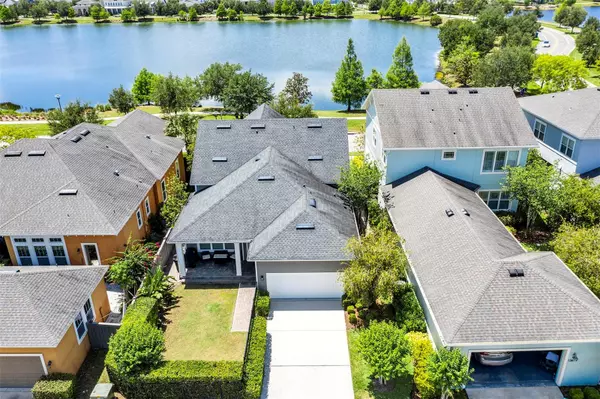For more information regarding the value of a property, please contact us for a free consultation.
Key Details
Sold Price $925,000
Property Type Single Family Home
Sub Type Single Family Residence
Listing Status Sold
Purchase Type For Sale
Square Footage 2,848 sqft
Price per Sqft $324
Subdivision Laureate Park Ph 5A
MLS Listing ID O6105429
Sold Date 06/02/23
Bedrooms 4
Full Baths 3
Construction Status Financing
HOA Fees $157/qua
HOA Y/N Yes
Originating Board Stellar MLS
Year Built 2016
Annual Tax Amount $8,911
Lot Size 6,098 Sqft
Acres 0.14
Property Description
Welcome to 13663 Granger Avenue, a stunning two-story home in the sought-after Laureate Park Lake Nona community in the City Beautiful. This David Weekley Stigler floor plan is situated on a prime waterfront lot and boasts luxurious features that are sure to impress.
As you step inside, you'll be greeted by hand-scraped hardwood flooring, 10-foot ceilings, and a cool color palette that creates a welcoming and relaxing ambiance. The gourmet kitchen is a chef's dream, with beautiful quartz countertops, shaker-style cabinets, and a vented chef's hood. The open concept layout flows effortlessly from the kitchen to the spacious living area, making it perfect for entertaining guests or relaxing with family.
The plantation shutters on the windows provide an extra touch of elegance and privacy throughout the home.
Just off the living room, you'll find the outdoor living space featuring a covered lanai and a private, fenced backyard with a nice size yard. This is the perfect spot to relax and the Florida sunshine.
The home also features a private 2-car garage designed with high-end storage, slat wall system, and a showroom worthy epoxy floor. Additional smart racks were added to the ceiling, providing plenty of space to keep your belongings organized.
The first floor features an owner's suite with a spacious bedroom, walk-in closet, and an ensuite bathroom with dual sinks and a David Weekley Super Shower complete with dual heads and glass enclosure. The home office is complete with custom wall shelves, French doors, and a stunning view of the water. There is also an additional bedroom on the first floor with a full bathroom.
On the second floor, you'll find two spacious bedrooms, a full bathroom, and a bonus room complete with wired surround sound featuring high end speakers, and shiplap wall paneling for a touch of style, making it the perfect spot for a cozy movie night or game room.
This home truly has it all, from the stunning design to the unbeatable location in the heart of Lake Nona. So many thoughtful upgrades, we could not list them all. Don't miss out on the opportunity to make this your dream home!
Location
State FL
County Orange
Community Laureate Park Ph 5A
Zoning PD/AN
Interior
Interior Features High Ceilings, Living Room/Dining Room Combo, Master Bedroom Main Floor, Open Floorplan
Heating Central
Cooling Central Air
Flooring Carpet, Ceramic Tile, Hardwood
Fireplace false
Appliance Built-In Oven, Cooktop, Dishwasher, Disposal, Microwave, Range Hood, Refrigerator, Washer
Exterior
Exterior Feature Irrigation System, Sidewalk
Garage Spaces 2.0
Community Features Fitness Center, Playground, Pool, Tennis Courts
Utilities Available BB/HS Internet Available
View Y/N 1
View Water
Roof Type Shingle
Attached Garage true
Garage true
Private Pool No
Building
Story 2
Entry Level Two
Foundation Stem Wall
Lot Size Range 0 to less than 1/4
Sewer Public Sewer
Water Public
Structure Type Block, Wood Frame
New Construction false
Construction Status Financing
Others
Pets Allowed Yes
HOA Fee Include Pool, Internet
Senior Community No
Ownership Fee Simple
Monthly Total Fees $157
Acceptable Financing Cash, Conventional, VA Loan
Membership Fee Required Required
Listing Terms Cash, Conventional, VA Loan
Special Listing Condition None
Read Less Info
Want to know what your home might be worth? Contact us for a FREE valuation!

Our team is ready to help you sell your home for the highest possible price ASAP

© 2025 My Florida Regional MLS DBA Stellar MLS. All Rights Reserved.
Bought with ACG HOMES LLC
GET MORE INFORMATION
Peggie McQueen
Broker Associate | License ID: BK3425403
Broker Associate License ID: BK3425403



