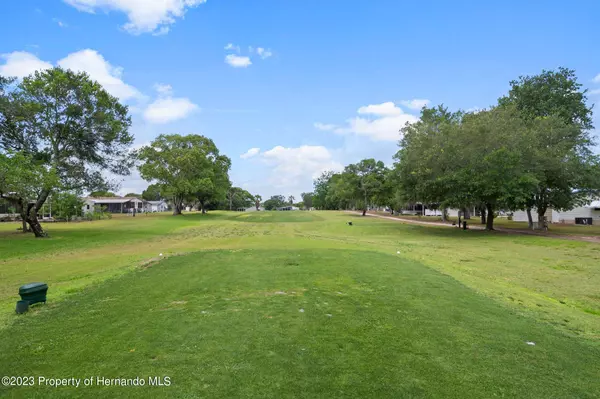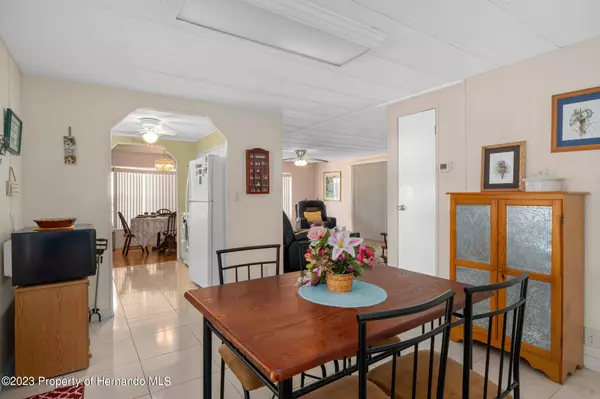For more information regarding the value of a property, please contact us for a free consultation.
Key Details
Sold Price $160,000
Property Type Manufactured Home
Sub Type Manufactured Home
Listing Status Sold
Purchase Type For Sale
Square Footage 1,152 sqft
Price per Sqft $138
Subdivision High Point Mh Sub Un 5
MLS Listing ID 2231251
Sold Date 06/05/23
Style Ranch
Bedrooms 2
Full Baths 2
HOA Fees $43/mo
HOA Y/N Yes
Originating Board Hernando County Association of REALTORS®
Year Built 1977
Annual Tax Amount $456
Tax Year 2022
Lot Size 8,000 Sqft
Acres 0.18
Property Description
Active under contract - Accepting back ups.
This is the one you've been waiting for! With 2 bedrooms and 2 bathrooms sitting on concrete skirting on one of the larger lots, this open and airy home is right on the golf course. This home offers newer A/C, and a new water heater installed in 2022 with a metal roof. Enter your home into the tiled dining room and galley style kitchen with a dishwasher. The living room with bay windows is large with laminate flooring and walks out to the Florida room that is vinyl enclosed with a floor unit A/C to keep you cool on hot summer days. Your master bedroom is your own retreat, with an ensuite master bath with handicap accessible shower, and a closet so big you will just have to see it to believe it. This home also adds comfort with the large utility room, golf cart garage and additional screened in porch. In this sought after 55+ community there is never a dull moment with all the amenities it offers and to top it off - you OWN THE LAND!! But wait there's more!! This home comes fully furnished so all you need to bring is yourself and your toothbrush. Schedule your private tour today!
Location
State FL
County Hernando
Community High Point Mh Sub Un 5
Zoning PDP (MF)
Direction Head east on FL-50 E/Cortez Blvd. Turn left onto Highpoint Blvd. Turn left to stay on Highpoint Blvd. Turn right onto 4th St/Formosa St. Continue to follow Formosa St. Destination will be on the left
Interior
Interior Features Ceiling Fan(s), Primary Bathroom - Shower No Tub, Walk-In Closet(s)
Heating Central, Electric
Cooling Central Air, Electric
Flooring Laminate, Tile, Wood
Appliance Dishwasher, Dryer, Microwave, Refrigerator, Washer
Laundry Sink
Exterior
Exterior Feature ExteriorFeatures
Parking Features Covered
Carport Spaces 1
Utilities Available Cable Available
Amenities Available Clubhouse, Gated, Golf Course, Park, Pool, RV/Boat Storage, Shuffleboard Court, Tennis Court(s), Other
View Y/N No
Roof Type Metal
Garage No
Building
Story 1
Water Public
Architectural Style Ranch
Level or Stories 1
New Construction No
Schools
Elementary Schools Pine Grove
Middle Schools West Hernando
High Schools Central
Others
Senior Community Yes
Tax ID R29 222 18 2550 0540 0070
Acceptable Financing Cash, Conventional
Listing Terms Cash, Conventional
Read Less Info
Want to know what your home might be worth? Contact us for a FREE valuation!

Our team is ready to help you sell your home for the highest possible price ASAP
GET MORE INFORMATION
Peggie McQueen
Broker Associate | License ID: BK3425403
Broker Associate License ID: BK3425403



