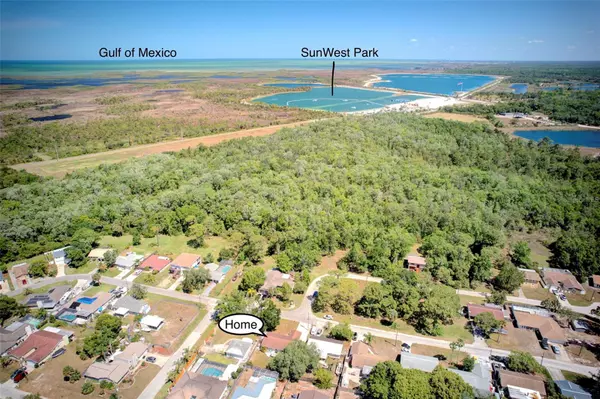For more information regarding the value of a property, please contact us for a free consultation.
Key Details
Sold Price $249,000
Property Type Single Family Home
Sub Type Single Family Residence
Listing Status Sold
Purchase Type For Sale
Square Footage 1,119 sqft
Price per Sqft $222
Subdivision Sea Pines
MLS Listing ID W7854239
Sold Date 06/12/23
Bedrooms 3
Full Baths 1
Half Baths 1
Construction Status Inspections
HOA Y/N No
Originating Board Stellar MLS
Year Built 1980
Annual Tax Amount $866
Lot Size 6,534 Sqft
Acres 0.15
Property Description
REMODELED & MOVE IN READY! Located in the DESIRABLE SEA PINES COMMUNITY WITH A PRIVATE BOAT RAMP JUST 5 MINUTES AWAY! AS WELL AS SUNWEST ADVERNTURE PARK! This adorable 3/1.5 SPLIT plan has been updated with NEW FLOORING and a NEW eat in KITCHEN with quartz countertops and stainless steel appliances. NEW hot water heater. Newer exterior and interior paint. On one side of the house is the master suite with walk in closet and 1/2 bath. The other side has 2 good size bedrooms with a full bath that is perfect when you have out of town guests. 1 car garage with laundry. The back yard is completely fenced in for your fur babies with a nice big shade tree and a firepit area. The back patio has a large seating area with posts for optional shade covers and outdoor lighting that is the perfect space to relax or entertain your family and friends. Relax on the front porch and watch wildlife in the wooded area across the street. Or take a walk to the neighborhood park. This community golf cart approved so you can ride down to Sam's Beach Bar, Ollies or Get Hooked and several other restaurants, ice cream parlor & convenience store. Also conveniently located off Hwy 19 for shopping, restaurants & hospital. Suncoast Expressway is 15 min away for easy access to Tampa and airports. Call me today to schedule a showing!
Location
State FL
County Pasco
Community Sea Pines
Zoning R4
Rooms
Other Rooms Inside Utility
Interior
Interior Features Ceiling Fans(s), Eat-in Kitchen, Master Bedroom Main Floor, Split Bedroom, Window Treatments
Heating Central
Cooling Central Air
Flooring Carpet, Ceramic Tile
Furnishings Partially
Fireplace false
Appliance Dishwasher, Dryer, Electric Water Heater, Exhaust Fan, Microwave, Range, Refrigerator
Laundry In Garage
Exterior
Exterior Feature Private Mailbox, Rain Gutters, Sliding Doors
Parking Features Driveway, Garage Door Opener, Off Street
Garage Spaces 1.0
Fence Wood
Community Features Golf Carts OK, Park, Playground, Boat Ramp
Utilities Available Public, Street Lights
View Trees/Woods
Roof Type Shingle
Porch Front Porch, Patio
Attached Garage true
Garage true
Private Pool No
Building
Lot Description FloodZone, Street Dead-End, Paved
Story 1
Entry Level One
Foundation Slab
Lot Size Range 0 to less than 1/4
Sewer Public Sewer
Water Public
Architectural Style Traditional
Structure Type Stucco
New Construction false
Construction Status Inspections
Schools
Elementary Schools Hudson Elementary-Po
Middle Schools Hudson Middle-Po
High Schools Hudson High-Po
Others
Pets Allowed Yes
Senior Community No
Ownership Fee Simple
Acceptable Financing Cash, Conventional, FHA, VA Loan
Listing Terms Cash, Conventional, FHA, VA Loan
Special Listing Condition None
Read Less Info
Want to know what your home might be worth? Contact us for a FREE valuation!

Our team is ready to help you sell your home for the highest possible price ASAP

© 2025 My Florida Regional MLS DBA Stellar MLS. All Rights Reserved.
Bought with ROBERT SLACK LLC
GET MORE INFORMATION
Peggie McQueen
Broker Associate | License ID: BK3425403
Broker Associate License ID: BK3425403



