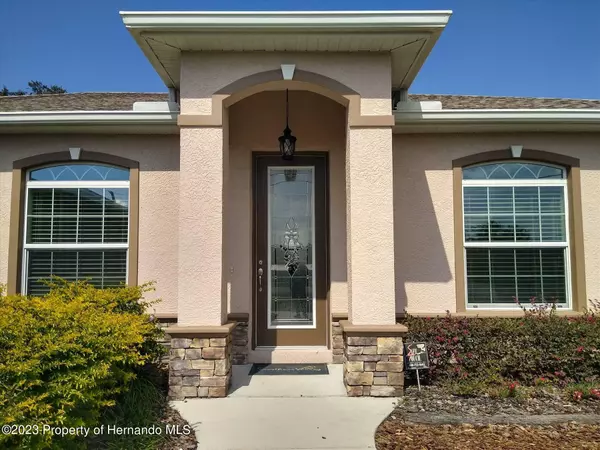For more information regarding the value of a property, please contact us for a free consultation.
Key Details
Sold Price $380,000
Property Type Single Family Home
Sub Type Single Family Residence
Listing Status Sold
Purchase Type For Sale
Square Footage 2,138 sqft
Price per Sqft $177
Subdivision Spring Hill Unit 5
MLS Listing ID 2227067
Sold Date 06/14/23
Style Ranch
Bedrooms 4
Full Baths 3
HOA Y/N No
Originating Board Hernando County Association of REALTORS®
Year Built 2017
Annual Tax Amount $4,435
Tax Year 2021
Lot Size 0.296 Acres
Acres 0.3
Lot Dimensions 125X104
Property Description
Active Under Contract-Accepting Back-Up Offers. BUILDER'S MODEL HOME IS NOW AVAILABLE FOR PURCHASE & IMMEDIATE OCCUPANCY! PREMIER BUILDER, SOUTHERN VALLEY HOMES, is offering their Spring Hill Model Home, Available Now! Gorgeous Model Home w/ALL THE UPGRADES YOU COULD WANT. It has an Open floor plan with a Great flexible layout for entertaining. **4 Bed/3 Bath/ 2 car garage.** Features: **Granite countertops throughout, **Wood Cabinetry,** Upgraded flooring (NO carpet), **upgraded plumbing, *Upgraded light fixture package **Security system, just to name a few. It's Everything you could want in your new home you will find here! And a great location to boot, Close to shopping and an easy commute to Tampa via the 589-Suncoast Parkway, Only 45 mins. to the Tampa International Airport. Take advantage of this opportunity to own this builder's model home. We will be moving to our new Spring Hill Model soon, so it is time for us to find a homeowner to live here & enjoy this beautiful home. A MUST-SEE TOUR! Walk-in tours are welcome during the model hours Tues-Friday 9-5 & Sat 10-4. THE SELLER IS WILLING TO CONTRIBUTE $2500 TO CLOSING COSTS & OR $2500 TOWARDS A TEMPORARY RATE BUY-DOWN WITH OUR PREFERRED LENDER!
Location
State FL
County Hernando
Community Spring Hill Unit 5
Zoning PDP
Direction US 19 to East on County Line Rd. travel approximately 2 miles home on the right side/north side of the road at the intersection of Hallam Ct.
Interior
Interior Features Built-in Features, Ceiling Fan(s), Double Vanity, Open Floorplan, Primary Bathroom -Tub with Separate Shower, Primary Downstairs, Walk-In Closet(s), Other, Split Plan
Heating Central, Electric
Cooling Central Air, Electric
Flooring Laminate, Tile, Wood
Appliance Dishwasher, Dryer, Electric Oven, Microwave, Refrigerator, Washer
Exterior
Exterior Feature ExteriorFeatures, Other
Parking Features Attached, Garage Door Opener
Garage Spaces 2.0
Amenities Available None
View Y/N No
Porch Patio
Garage Yes
Building
Lot Description Corner Lot
Story 1
Water Public
Architectural Style Ranch
Level or Stories 1
New Construction No
Schools
Elementary Schools Westside
Middle Schools Fox Chapel
High Schools Weeki Wachee
Others
Tax ID R32 323 17 5050 0245 0040
Acceptable Financing Cash, Conventional, FHA, VA Loan
Listing Terms Cash, Conventional, FHA, VA Loan
Read Less Info
Want to know what your home might be worth? Contact us for a FREE valuation!

Our team is ready to help you sell your home for the highest possible price ASAP
GET MORE INFORMATION
Peggie McQueen
Broker Associate | License ID: BK3425403
Broker Associate License ID: BK3425403



