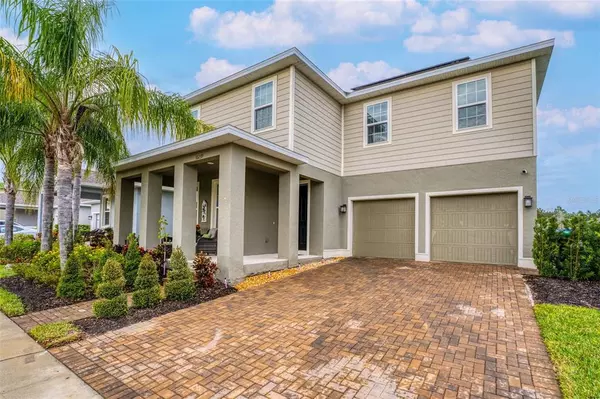For more information regarding the value of a property, please contact us for a free consultation.
Key Details
Sold Price $927,000
Property Type Single Family Home
Sub Type Single Family Residence
Listing Status Sold
Purchase Type For Sale
Square Footage 3,379 sqft
Price per Sqft $274
Subdivision Hamilton Gardens
MLS Listing ID O6078648
Sold Date 06/16/23
Bedrooms 5
Full Baths 4
Half Baths 1
Construction Status Financing
HOA Fees $77/mo
HOA Y/N Yes
Originating Board Stellar MLS
Year Built 2019
Annual Tax Amount $7,134
Lot Size 6,534 Sqft
Acres 0.15
Property Description
Ryan Homes at Hamilton Gardens is the perfect blend of location and lifestyle, surrounded by nature while close to everything. Experience this one-of-a-kind community where restaurants, retail, entertainment, and wellness are within strolling distance at Hamlin Town Center. Abundant amenities; including a resort-style pool and cabana, dog park, sports lawn, playgrounds. Plus top-rated schools. Plus, you'll get to see the spectacular Disney fireworks show nightly when you live in this community! Splash in the beach-entry pool or relax in the shade of the cabana. These amazing amenities blend what you love about Florida and modern lifestyle. This unique Horizon West and Hamlin community, located in Winter Garden,Winter Garden has just been named the top place to raise a family in Florida by smartasset - and we couldn't agree more! Fun things to enjoy less than 1 mile away include The Pizza Press, Bosphorous Restaurant, French Café, Cinepolis, the Farmers Market and more! Nestled in Winter Gardens, the community is near SR 429, A-rated schools, state of the art medical and wellness facilities, Historic Downtown Winter Garden, Winter Garden Village, and Windermere. Located in the highly desired Horizon West. Short distance to Walmart and Hamlin's Town Center & marina to take advantage of more than 800 acres of shopping, dining, entertainment, and wellness.Hamilton Gardens offers abundant amenities. The Winterset is the flagship plan starting at 3312 sf, 5 bedrooms, 4 full and 1 half baths and a 2 car tandem garage featuring a gourmet kitchen with island and dinette; separate dining room and study; a large family room open to the second floor.The high ceiling offers natural light that illuminates the entire living room. The Owner's Suite is truly remarkable with dual walk in closets and a private bath with a two bowl vanity and shower.; and 4 other generously-sized bedroom, including a bedroom with walk-in closet and with en suite bath. A covered lanai contributes to nice evenings outside. include WIFI-enabled garage opener and NEST smart thermostat. Completely fenced in backyard features a covered screened-in lanai, and a luxury salt water pool. Hurry Up!
Location
State FL
County Orange
Community Hamilton Gardens
Zoning P-D
Interior
Interior Features Ceiling Fans(s), Living Room/Dining Room Combo, Master Bedroom Upstairs, Open Floorplan, Solid Wood Cabinets, Stone Counters, Walk-In Closet(s)
Heating Natural Gas
Cooling Central Air
Flooring Carpet, Ceramic Tile, Epoxy, Laminate
Fireplace false
Appliance Convection Oven, Dishwasher, Microwave
Exterior
Exterior Feature Irrigation System, Lighting, Sliding Doors
Garage Spaces 2.0
Fence Fenced
Pool Gunite, In Ground
Utilities Available Electricity Connected, Natural Gas Connected
Amenities Available Playground
Roof Type Shingle
Attached Garage true
Garage true
Private Pool Yes
Building
Story 2
Entry Level Two
Foundation Block
Lot Size Range 0 to less than 1/4
Sewer Public Sewer
Water Public
Structure Type Block, Concrete, Stucco
New Construction false
Construction Status Financing
Schools
High Schools Horizon High School
Others
Pets Allowed Yes
HOA Fee Include Pool
Senior Community No
Ownership Condominium
Monthly Total Fees $77
Acceptable Financing Cash, Conventional
Membership Fee Required Required
Listing Terms Cash, Conventional
Special Listing Condition None
Read Less Info
Want to know what your home might be worth? Contact us for a FREE valuation!

Our team is ready to help you sell your home for the highest possible price ASAP

© 2025 My Florida Regional MLS DBA Stellar MLS. All Rights Reserved.
Bought with BHHS FLORIDA REALTY
GET MORE INFORMATION
Peggie McQueen
Broker Associate | License ID: BK3425403
Broker Associate License ID: BK3425403



