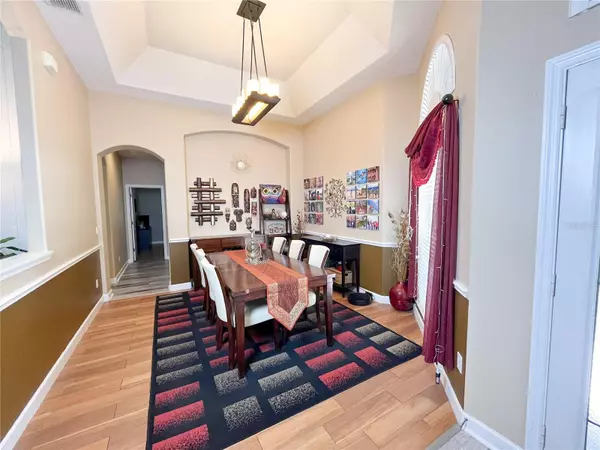For more information regarding the value of a property, please contact us for a free consultation.
Key Details
Sold Price $725,000
Property Type Single Family Home
Sub Type Single Family Residence
Listing Status Sold
Purchase Type For Sale
Square Footage 2,796 sqft
Price per Sqft $259
Subdivision Westover Club Ph 02 47/71
MLS Listing ID O6105410
Sold Date 06/29/23
Bedrooms 4
Full Baths 3
Construction Status Financing
HOA Fees $108/ann
HOA Y/N Yes
Originating Board Stellar MLS
Year Built 2002
Annual Tax Amount $5,238
Lot Size 0.300 Acres
Acres 0.3
Property Description
Motivated sellers lower the price. Beautiful 4 bedroom, 3 bath home with three car garage in a gated community in Windermere, loaded with designer finish. custom upgrades and luxurious touch. French doors, foyer to the formal dining room, great room, den, chef's dream kitchen. 42' Wood cabinets, exotic granite counter tops, oversized paver, screened patio, summer kitchen. a spacious loft / bonus room upstairs. Tray ceiling. Luxury Vinyl wood plank and wood look tile flooring through out, no carpets, Corner lot, the community amenities are just a short walk across the street, with playground, tennis, basketball, and volleyball courts. Windermere awaits with all its charm, theme parks, shopping and dining are nearby. Plan to make this home of your dreams! This home offers open, three way split floor plan with all bedrooms on the 1st floor and a spacious loft / bonus room upstairs. Westover Club is a gated community with tennis courts, a basketball court and a playground, top rated schools, Thornebrooke Elem, Gotha middle and Olympia High. Its location is ideal with easy access to highway 408, 429, Turnpike, I-4, 528, airport, theme parks, beaches, shops, Restaurant Rows etc. Come and see.
Location
State FL
County Orange
Community Westover Club Ph 02 47/71
Zoning R-L-D
Rooms
Other Rooms Bonus Room, Formal Dining Room Separate, Great Room, Inside Utility
Interior
Interior Features Ceiling Fans(s), Dry Bar, Eat-in Kitchen, High Ceilings, Kitchen/Family Room Combo, L Dining, Master Bedroom Main Floor, Open Floorplan, Solid Surface Counters, Solid Wood Cabinets, Split Bedroom, Stone Counters, Thermostat, Tray Ceiling(s), Walk-In Closet(s), Window Treatments
Heating Central, Electric, Exhaust Fan
Cooling Central Air
Flooring Tile, Vinyl
Fireplace false
Appliance Convection Oven, Cooktop, Dishwasher, Disposal, Dryer, Electric Water Heater, Exhaust Fan, Microwave, Range, Range Hood, Refrigerator, Washer, Wine Refrigerator
Exterior
Exterior Feature French Doors, Irrigation System, Outdoor Kitchen, Sliding Doors, Sprinkler Metered
Garage Spaces 3.0
Community Features Deed Restrictions, Gated, Park, Playground, Sidewalks, Tennis Courts
Utilities Available BB/HS Internet Available, Cable Available, Electricity Connected, Public, Sewer Connected, Sprinkler Meter, Street Lights, Water Connected
Amenities Available Basketball Court, Gated, Park, Playground, Recreation Facilities, Tennis Court(s)
Roof Type Shingle
Attached Garage true
Garage true
Private Pool No
Building
Entry Level Two
Foundation Slab
Lot Size Range 1/4 to less than 1/2
Sewer Public Sewer
Water Public
Structure Type Block
New Construction false
Construction Status Financing
Schools
Elementary Schools Thornebrooke Elem
Middle Schools Gotha Middle
High Schools Olympia High
Others
Pets Allowed Yes
HOA Fee Include Private Road, Recreational Facilities
Senior Community No
Ownership Fee Simple
Monthly Total Fees $108
Acceptable Financing Cash, Conventional
Membership Fee Required Required
Listing Terms Cash, Conventional
Special Listing Condition None
Read Less Info
Want to know what your home might be worth? Contact us for a FREE valuation!

Our team is ready to help you sell your home for the highest possible price ASAP

© 2025 My Florida Regional MLS DBA Stellar MLS. All Rights Reserved.
Bought with WEMERT GROUP REALTY LLC
GET MORE INFORMATION
Peggie McQueen
Broker Associate | License ID: BK3425403
Broker Associate License ID: BK3425403



