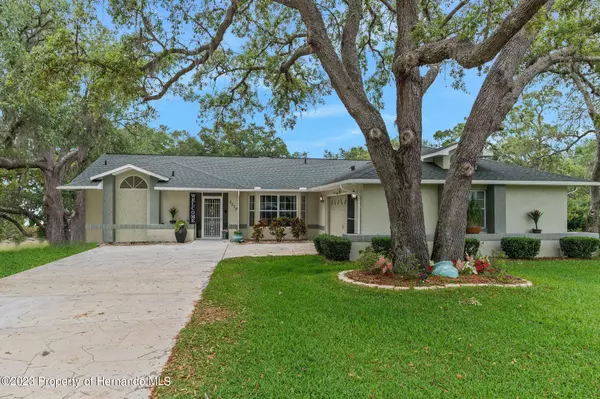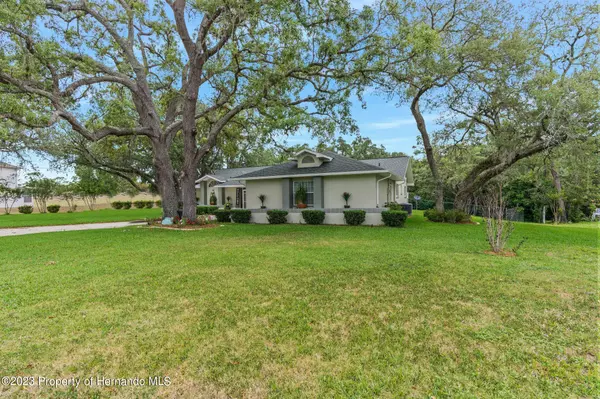For more information regarding the value of a property, please contact us for a free consultation.
Key Details
Sold Price $355,000
Property Type Single Family Home
Sub Type Single Family Residence
Listing Status Sold
Purchase Type For Sale
Square Footage 1,961 sqft
Price per Sqft $181
Subdivision Spring Hill Unit 10
MLS Listing ID 2231308
Sold Date 06/30/23
Style Ranch
Bedrooms 3
Full Baths 2
HOA Y/N No
Originating Board Hernando County Association of REALTORS®
Year Built 1988
Annual Tax Amount $1,249
Tax Year 2022
Lot Size 0.675 Acres
Acres 0.68
Property Description
Active with contract accepting back ups. Why would you look anywhere else when you could own this classic ranch-style home in the heart of Spring Hill? With a new roof in 2017, it's nestled among the shade of the oak trees dotting the 0.68 acre lot; the park-like setting offers exceptional outdoor space. The screened front entry gives way to a warm and welcoming open floor plan with vaulted ceilings, vinyl flooring throughout, and tons of natural light. You'll have all the space you need in the living and dining rooms to host an intimate dinner party or an epic game night. Line up the snacks and drinks on the breakfast bar of the kitchen, where you'll find tons of cabinet and counter space, plus dual pantries. Nibble your morning toast and sip your coffee in the eating nook, which overlooks the lanai and the backyard. When it's time for rest, retreat to the primary bedroom, which offers private access to the lanai, plus a mirrored walk-in closet. The primary bathroom has a beautiful walk-in shower and a separate tub. The split-bedroom floor plan places the sizable guest bedrooms on the other side of the house; they share a guest bathroom with a jetted tub. Grab a glass of wine in the evening and head through the sliding doors in the living or dining room out to the screened lanai, where you can kick back and enjoy views of the expansive backyard. There's plenty of space out there to install your dream pool, or just to let your pets and little ones play. The lanai opens up to a vinyl-fenced patio, which is a great spot for catching some rays or parking your grill. There are no HOA fees or deed restrictions to contend with in this neighborhood. It's centrally located to tons of shopping and dining options, including locally-owned favorites like Cali Street Tacos, Pizza Villa, Bagels and Beyond, PJ's Brick Oven Pizza, Donnelly's Deli, 787 House of Sugar, and more. Looking for something fun to do? Veterans Memorial Park with its playground, softball fields, and popular walking trails is less than a mile away; the Hernando County YMCA with its huge swimming pool, fitness center, and numerous classes is just over a mile southwest. Weeki Wachee Springs State Park has a small craft launch, waterslides, and world-famous mermaids, and it's just minutes away, along with other popular swim destinations like Roger's Park and Pine Island Beach. There's an entrance to the Suncoast Parkway nearby for easy access to Tampa and the international airport. US-19 isn't far, so a trip to Homosassa, Tarpon Springs, or the beaches of Clearwater is never out of the question. Don't waste another second - get into this house before it goes!
Location
State FL
County Hernando
Community Spring Hill Unit 10
Zoning PDP
Direction North on Mariner Blvd to R on Spring Hill Dr, L on Finland Dr to home on left.
Interior
Interior Features Breakfast Bar, Ceiling Fan(s), Open Floorplan, Pantry, Primary Bathroom -Tub with Separate Shower, Primary Downstairs, Vaulted Ceiling(s), Walk-In Closet(s), Split Plan
Heating Central, Electric
Cooling Central Air, Electric
Flooring Vinyl
Appliance Dishwasher, Disposal, Electric Oven, Refrigerator
Exterior
Exterior Feature ExteriorFeatures
Parking Features Attached, Garage Door Opener
Garage Spaces 2.0
Utilities Available Cable Available
View Y/N No
Porch Patio
Garage Yes
Building
Lot Description Few Trees
Story 1
Water Public
Architectural Style Ranch
Level or Stories 1
New Construction No
Schools
Elementary Schools Jd Floyd
Middle Schools Powell
High Schools Central
Others
Tax ID R32 323 17 5100 0629 0130
Acceptable Financing Cash, Conventional, FHA, VA Loan
Listing Terms Cash, Conventional, FHA, VA Loan
Read Less Info
Want to know what your home might be worth? Contact us for a FREE valuation!

Our team is ready to help you sell your home for the highest possible price ASAP
GET MORE INFORMATION
Peggie McQueen
Broker Associate | License ID: BK3425403
Broker Associate License ID: BK3425403



