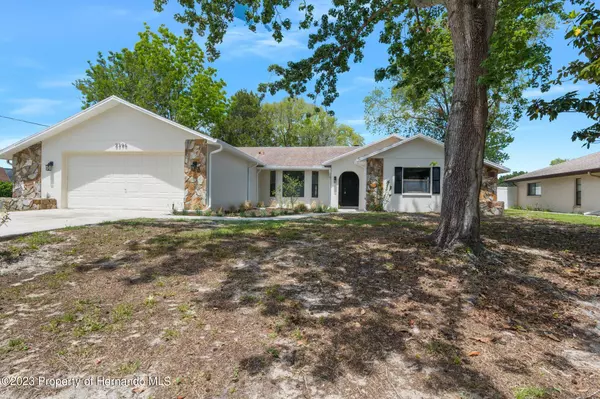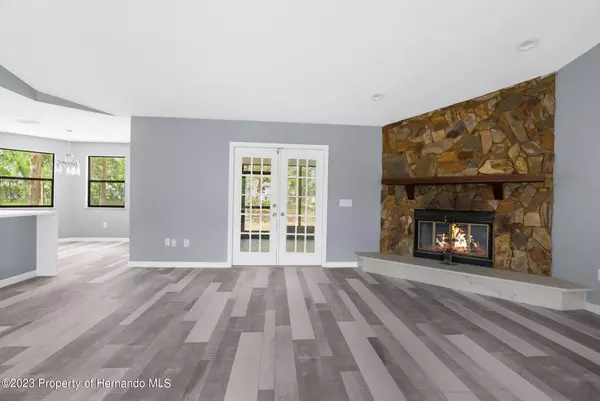For more information regarding the value of a property, please contact us for a free consultation.
Key Details
Sold Price $310,000
Property Type Single Family Home
Sub Type Single Family Residence
Listing Status Sold
Purchase Type For Sale
Square Footage 1,762 sqft
Price per Sqft $175
Subdivision Spring Hill Unit 13
MLS Listing ID 2231741
Sold Date 07/13/23
Style Contemporary
Bedrooms 2
Full Baths 2
HOA Y/N No
Originating Board Hernando County Association of REALTORS®
Year Built 1985
Annual Tax Amount $1,273
Tax Year 2022
Lot Size 0.282 Acres
Acres 0.28
Property Description
Active Under Contract - Accepting Back Up Offers REMODELED and MOVE-IN READY and will come with a BRAND NEW ROOF!! LARGE 2 Bedrooms + 2 full bathrooms + stone fireplace + large screened in, covered lanai (24x12) +2-car garage! Light, bright, and spacious with an open floorplan and high ceilings! Large at 1,762 sq ft living space and 2,635 sq ft total! The remodeled kitchen is upgraded with all new real wood shaker cabinets and beautiful modern, Quartz countertops! The kitchen and bathroom have all new faucets, sinks, toilets, and plumbing fixtures! The home has new designer lights and ceiling fans throughout, as well as, new Luxury Vinyl Plank flooring through the main areas of the home with new carpet in the bedrooms. Split floor plan offering privacy to the master bedroom with ensuite bathroom! Master bathroom has dual sinks, new real wood cabinets, Quartz countertops, ceramic tiled shower with tub. The second bathroom also offers dual sinks with a walk-in shower, real wood cabinets and Quartz countertops! Enjoy your large yard and screen-in lanai for cooking out, entertaining, or just relaxing! Close to the Suncoast Parkway for easy, quick access to Tampa for work and play...as well as the biking, exercising trail! Close to shopping, restaurants, movies!!
Location
State FL
County Hernando
Community Spring Hill Unit 13
Zoning PDP
Direction From 589, go west on Spring Hill Drive, Right on Lema, Right on Ardenwood, Left on Colusa.
Interior
Interior Features Split Plan
Heating Central, Electric
Cooling Central Air, Electric
Flooring Tile
Fireplaces Type Other
Fireplace Yes
Appliance Electric Oven, Microwave, Refrigerator
Exterior
Exterior Feature ExteriorFeatures
Parking Features Attached
Garage Spaces 2.0
Utilities Available Cable Available
View Y/N No
Garage Yes
Building
Story 1
Water Public
Architectural Style Contemporary
Level or Stories 1
New Construction No
Schools
Elementary Schools Jd Floyd
Middle Schools Powell
High Schools Central
Others
Tax ID R32 323 17 5130 0866 0110
Acceptable Financing Cash, Conventional, VA Loan
Listing Terms Cash, Conventional, VA Loan
Read Less Info
Want to know what your home might be worth? Contact us for a FREE valuation!

Our team is ready to help you sell your home for the highest possible price ASAP
GET MORE INFORMATION
Peggie McQueen
Broker Associate | License ID: BK3425403
Broker Associate License ID: BK3425403



