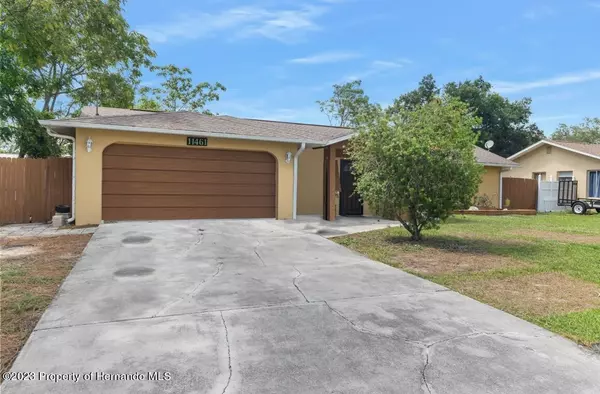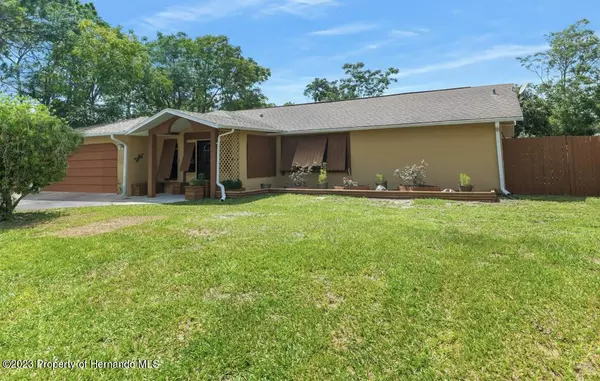For more information regarding the value of a property, please contact us for a free consultation.
Key Details
Sold Price $315,000
Property Type Single Family Home
Sub Type Single Family Residence
Listing Status Sold
Purchase Type For Sale
Square Footage 1,772 sqft
Price per Sqft $177
Subdivision Spring Hill Unit 17
MLS Listing ID 2232436
Sold Date 07/25/23
Style Ranch
Bedrooms 3
Full Baths 3
HOA Y/N No
Originating Board Hernando County Association of REALTORS®
Year Built 1984
Annual Tax Amount $1,346
Tax Year 2022
Lot Size 10,000 Sqft
Acres 0.23
Property Description
Spacious 3 bedroom and 3 full bath POOL home with an open floor plan. Master bedroom has carpet with a large walk-in closet as well as a walk-in shower. Second bedroom is tile with a walk-in closet and is across the hall from the guest bathroom which includes a shower/tub combo. Third bedroom has custom wood walls and closet with its own private bathroom including another walk-in shower. All bedrooms have access to the pool area. Garage is currently being used as a fourth bedroom but could be converted back into use as a 2 car garage. Large fully screened lanai around pool with ceiling fans, counter space, a sink and two storage sheds. Fully fenced in back yard with pavers on one side, an outdoor hot/cold shower, multiple gardens, fruit trees and three additional storage sheds including one with access to power. Home has newer hot water heater, ceiling fans throughout, metal security doors on all doors leading outside, hurricane shutters on windows, a custom pantry in the kitchen area and a large custom entertainment center in the family room. New appliances including a matching whirlpool washer and dryer, black Frigidaire kitchen appliances including an oven/stove, refrigerator, dishwasher, and over the range microwave. An ADT security system is installed. This home is priced to sell.
Location
State FL
County Hernando
Community Spring Hill Unit 17
Zoning PDP
Direction Heading North on US 19, right on Northcliffe Blvd, left on Detroit St, right on Tuscanny Ave and house will be on the left. Heading South on US 19, left on Cortez Blvd (Hwy 50), right on Mariner Blvd, right on Norvell Rd, left on Tuscanny Ave and house will be on the right. Sign on property.
Interior
Interior Features Built-in Features, Ceiling Fan(s), Open Floorplan, Pantry, Vaulted Ceiling(s), Walk-In Closet(s), Split Plan
Heating Central, Electric
Cooling Central Air, Electric
Flooring Carpet, Tile
Appliance Dishwasher, Dryer, Electric Oven, Microwave, Refrigerator, Washer
Exterior
Exterior Feature ExteriorFeatures, Storm Shutters
Fence Privacy
Utilities Available Cable Available, Electricity Available
View Y/N No
Garage No
Building
Story 1
Water Public
Architectural Style Ranch
Level or Stories 1
New Construction No
Schools
Elementary Schools Explorer K-8
Middle Schools Explorer K-8
High Schools Springstead
Others
Tax ID R32 323 17 5170 1086 0200
Acceptable Financing Cash, Conventional
Listing Terms Cash, Conventional
Read Less Info
Want to know what your home might be worth? Contact us for a FREE valuation!

Our team is ready to help you sell your home for the highest possible price ASAP
GET MORE INFORMATION
Peggie McQueen
Broker Associate | License ID: BK3425403
Broker Associate License ID: BK3425403



