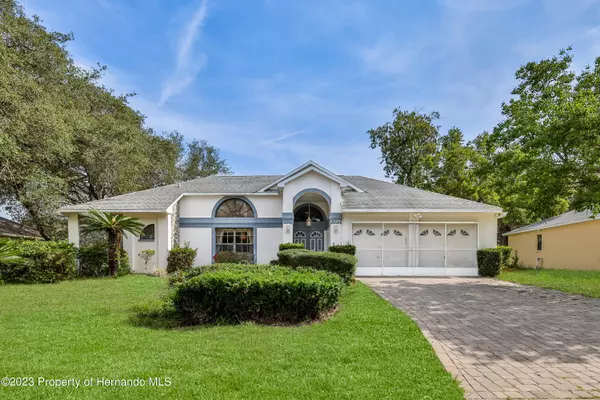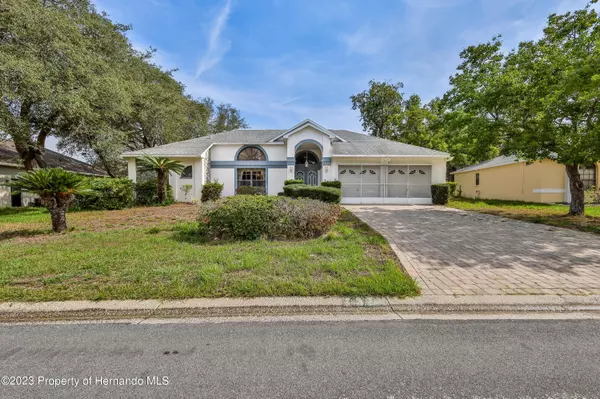For more information regarding the value of a property, please contact us for a free consultation.
Key Details
Sold Price $332,000
Property Type Single Family Home
Sub Type Single Family Residence
Listing Status Sold
Purchase Type For Sale
Square Footage 2,213 sqft
Price per Sqft $150
Subdivision Regency Oaks Unit 1
MLS Listing ID 2231873
Sold Date 07/24/23
Style Ranch
Bedrooms 4
Full Baths 3
HOA Y/N No
Originating Board Hernando County Association of REALTORS®
Year Built 1990
Annual Tax Amount $1,536
Tax Year 2022
Lot Size 9,301 Sqft
Acres 0.21
Property Description
This is not your average Spring Hill home. It's a large 4 bedroom home that has 3 full bathrooms as well as a recently serviced pool in a great neighborhood called Regency Oaks. It features cathedral ceilings, 2 large living spaces with a dining room , breakfast area , and a beautiful fireplace. All rooms lead out to the screen enclosed pool / lanai made of brick pavers with great views through sliding glass or French doors. Bedrooms to suit anyone's family needs, a laundry room with a sink leading to a large 2 car garage with 2 separate garage doors and screen sliders, and a side entry pedestrian door . There is enough space in each bedroom to comfortably fit king sized beds. The layout of the home can easily feature an in-law suit or room rental.
Location
State FL
County Hernando
Community Regency Oaks Unit 1
Zoning PDP
Direction Driving north on US. 19 turn left onto Breakwater. Then turn right on Cone Shell.
Interior
Interior Features Breakfast Bar, Built-in Features, Ceiling Fan(s), Entrance Foyer, Pantry, Primary Bathroom -Tub with Separate Shower, Vaulted Ceiling(s), Walk-In Closet(s), Split Plan
Heating Central, Electric, Heat Pump
Cooling Central Air, Electric
Flooring Carpet, Laminate, Tile, Wood
Fireplaces Type Wood Burning, Other
Fireplace Yes
Appliance Dishwasher, Dryer, Gas Oven, Microwave, Refrigerator, Washer
Laundry Sink
Exterior
Exterior Feature ExteriorFeatures
Parking Features Garage Door Opener
Garage Spaces 2.0
Utilities Available Cable Available, Electricity Available
Amenities Available Clubhouse
View Y/N No
Porch Patio
Garage Yes
Building
Story 1
Water Public
Architectural Style Ranch
Level or Stories 1
New Construction No
Schools
Elementary Schools Explorer K-8
Middle Schools Fox Chapel
High Schools Weeki Wachee
Others
Tax ID R10 223 17 3244 0000 1690
Acceptable Financing Cash, Conventional, FHA
Listing Terms Cash, Conventional, FHA
Read Less Info
Want to know what your home might be worth? Contact us for a FREE valuation!

Our team is ready to help you sell your home for the highest possible price ASAP
GET MORE INFORMATION
Peggie McQueen
Broker Associate | License ID: BK3425403
Broker Associate License ID: BK3425403



