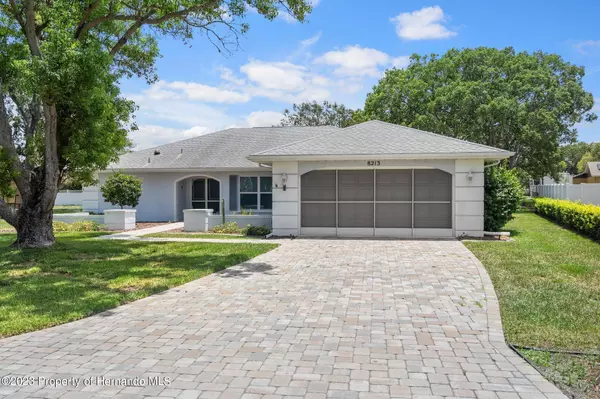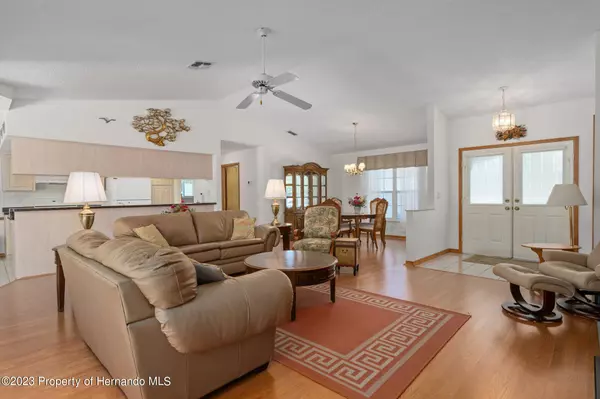For more information regarding the value of a property, please contact us for a free consultation.
Key Details
Sold Price $315,000
Property Type Single Family Home
Sub Type Single Family Residence
Listing Status Sold
Purchase Type For Sale
Square Footage 1,722 sqft
Price per Sqft $182
Subdivision Forest Oaks Unit 6
MLS Listing ID 2232547
Sold Date 07/27/23
Style Ranch
Bedrooms 3
Full Baths 2
HOA Y/N No
Originating Board Hernando County Association of REALTORS®
Year Built 1991
Annual Tax Amount $1,582
Tax Year 2022
Lot Size 10,588 Sqft
Acres 0.24
Lot Dimensions X
Property Description
ACTIVE UNDER CONTRACT ACCEPTING BACK UP OFFERS Ready to enjoy the Florida lifestyle? This is a move-in ready 3/2/2 pool home waiting for a new owner! Pull up to the paved driveway and see the neatly landscaped front entrance. As you enter through the double door entry you will see that it has been very well maintained. Walk into the bright and airy Family Room which is also open to the kitchen. The Family Room and Dining Area is inviting and opens to the pool area via the French Doors. Relax by the valet pool and enjoy the lanai. The Primary Suite features a walk in shower and walk in closet. The kitchen features a large pantry, as well as the breakfast nook with large views to the pool. Enjoy your morning coffee or sip your favorite beverage outside on the lanai. The other two bedrooms are also in pristine condition. The a/c is only 3 months old and newer windows. It is centrally located with access to many restaurants, shopping, medical facilities and of course Pine Island Beach and the famous mermaids at the Weeki Wachee State Park. If you would like to visit the Tampa area, it's a 45 minute drive. Why not have the best of both worlds?
Location
State FL
County Hernando
Community Forest Oaks Unit 6
Zoning PDP
Direction Deltona Blvd. south from SR50; right on Forest Oaks, right on Long Branch; right on Sunflower; left on Pagoda. The home is on the right side.
Interior
Interior Features Ceiling Fan(s), Open Floorplan, Pantry, Primary Bathroom - Shower No Tub, Primary Downstairs, Vaulted Ceiling(s), Walk-In Closet(s), Split Plan
Heating Central, Electric
Cooling Central Air, Electric
Flooring Carpet, Laminate, Tile, Wood
Fireplaces Type Other
Fireplace Yes
Appliance Dishwasher, Dryer, Electric Cooktop, Electric Oven, Refrigerator, Washer
Laundry Sink
Exterior
Exterior Feature ExteriorFeatures
Parking Features Attached, Garage Door Opener
Garage Spaces 2.0
Utilities Available Cable Available
View Y/N No
Porch Patio
Garage Yes
Building
Story 1
Water Public, Well
Architectural Style Ranch
Level or Stories 1
New Construction No
Schools
Elementary Schools Deltona
Middle Schools Fox Chapel
High Schools Central
Others
Tax ID R14 223 17 1773 0000 4880
Acceptable Financing Cash, Conventional, Other
Listing Terms Cash, Conventional, Other
Read Less Info
Want to know what your home might be worth? Contact us for a FREE valuation!

Our team is ready to help you sell your home for the highest possible price ASAP
GET MORE INFORMATION
Peggie McQueen
Broker Associate | License ID: BK3425403
Broker Associate License ID: BK3425403



