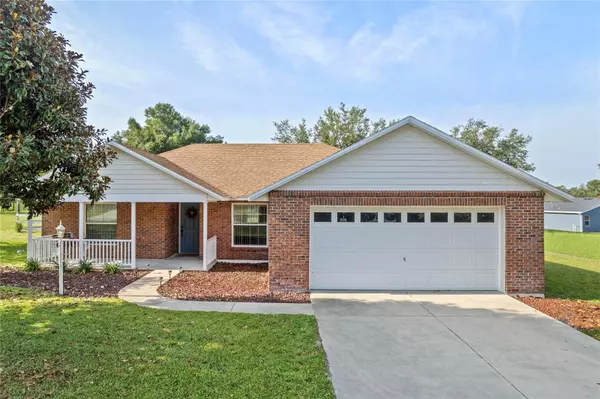For more information regarding the value of a property, please contact us for a free consultation.
Key Details
Sold Price $315,000
Property Type Single Family Home
Sub Type Single Family Residence
Listing Status Sold
Purchase Type For Sale
Square Footage 1,718 sqft
Price per Sqft $183
Subdivision Lady Lake Hidden Oaks
MLS Listing ID G5069254
Sold Date 07/31/23
Bedrooms 3
Full Baths 2
Construction Status Appraisal,Financing,Inspections
HOA Fees $20/ann
HOA Y/N Yes
Originating Board Stellar MLS
Year Built 2007
Annual Tax Amount $3,094
Lot Size 0.300 Acres
Acres 0.3
Property Description
Welcome to 204 Shannon Lane, inside the established neighborhood of Hidden Oaks in Lady Lake, FL!!! This brick front facade home with an adorable front porch (including the swing) invites you into a foyer that leads to an ideal open floor plan with all new luxury vinyl plank flooring. The living and dining room combination feels extra spacious with vaulted ceilings, and open to the kitchen where there is new cabinetry, an eat-in-kitchen area, and all the appliances remain. Adjacent to the kitchen is a laundry room complete with shelving and includes the washer & dryer. There are 5 ceiling fans throughout the home and all windows have blinds. This 3 bedroom split floor plan is designed for privacy when needed, and has special little touches such as pocket doors that help divide spaces. The primary bedroom is roomy and has an en-suite bathroom. There is a pass through area with the vanity on one side, a walk-in closet on the other, which leads to the continuous surface tiled shower area. The surprise is the Florida room filled with natural sunlight, which leads out to the screened in back patio. The oversized lot has a wooden slat fenced in backyard with a gate. The accompanying storage shed is built on a concrete slab complete with a shingled roof and double doors for easy access. The inside of the shed is equipped with electricity, a workbench, has ample space for your riding mower and all your yard tools. The home has the convenience of public water, yet a well for the irrigation system. The 2 car garage is sure to please with plenty of shelving, a pull down access to the attic, a garage sink, and a special hookup should you decide to get a generator. To wrap it all up, your new home also has a newer Lennox HVAC, newer water heater, has a reasonably priced HOA with community trail access to Lake Ella, and all at an affordable price point!
Location
State FL
County Lake
Community Lady Lake Hidden Oaks
Zoning RS-3
Rooms
Other Rooms Attic, Florida Room
Interior
Interior Features Ceiling Fans(s), Eat-in Kitchen, High Ceilings, L Dining, Living Room/Dining Room Combo, Master Bedroom Main Floor, Open Floorplan, Split Bedroom, Thermostat, Vaulted Ceiling(s), Walk-In Closet(s), Window Treatments
Heating Electric
Cooling Central Air
Flooring Tile, Vinyl
Furnishings Unfurnished
Fireplace false
Appliance Built-In Oven, Cooktop, Dishwasher, Dryer, Electric Water Heater, Freezer, Ice Maker, Microwave, Range, Refrigerator, Washer
Laundry Inside
Exterior
Exterior Feature Irrigation System, Private Mailbox
Garage Spaces 2.0
Fence Wood
Utilities Available BB/HS Internet Available, Cable Available, Cable Connected, Electricity Available, Electricity Connected, Phone Available, Sewer Connected, Sprinkler Well, Street Lights, Underground Utilities, Water Available, Water Connected
Roof Type Shingle
Porch Covered, Rear Porch, Screened
Attached Garage true
Garage true
Private Pool No
Building
Entry Level One
Foundation Block
Lot Size Range 1/4 to less than 1/2
Sewer Septic Tank
Water Public
Architectural Style Ranch
Structure Type Block, Brick
New Construction false
Construction Status Appraisal,Financing,Inspections
Schools
Elementary Schools Villages Elem Of Lady Lake
Middle Schools Carver Middle
High Schools Leesburg High
Others
Pets Allowed Yes
Senior Community No
Ownership Fee Simple
Monthly Total Fees $20
Acceptable Financing Cash, Conventional, FHA, VA Loan
Membership Fee Required Required
Listing Terms Cash, Conventional, FHA, VA Loan
Special Listing Condition None
Read Less Info
Want to know what your home might be worth? Contact us for a FREE valuation!

Our team is ready to help you sell your home for the highest possible price ASAP

© 2025 My Florida Regional MLS DBA Stellar MLS. All Rights Reserved.
Bought with MARKET CONNECT REALTY LLC
GET MORE INFORMATION
Peggie McQueen
Broker Associate | License ID: BK3425403
Broker Associate License ID: BK3425403



