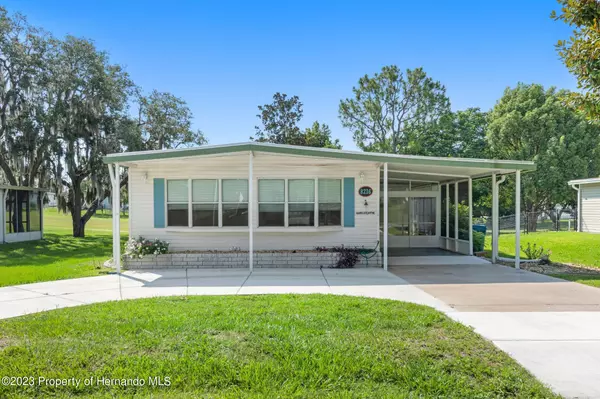For more information regarding the value of a property, please contact us for a free consultation.
Key Details
Sold Price $159,500
Property Type Manufactured Home
Sub Type Manufactured Home
Listing Status Sold
Purchase Type For Sale
Square Footage 1,232 sqft
Price per Sqft $129
Subdivision High Point Mh Sub Un 6
MLS Listing ID 2232534
Sold Date 08/09/23
Style Other
Bedrooms 2
Full Baths 2
HOA Fees $43/mo
HOA Y/N Yes
Originating Board Hernando County Association of REALTORS®
Year Built 1982
Annual Tax Amount $2,108
Tax Year 2022
Lot Size 7,500 Sqft
Acres 0.17
Property Description
ACTIVE WITH CONTRACT... BACK-UP OFFERS BEING ACCEPTED!!! MOVE-IN READY... BRIGHT AND SPACIOUS 2BR/2BA 1,232 sqft home... ON THE GOLF COURSE (Lucky #3 Hole)!!! You must see this open floor plan with formal living and dining rooms, charming built-in shelves and cabinets, huge island kitchen with stainless steal appliances and large of pantry closet. The inviting oversized screened-in lanai provides for wonderful outdoor living space, while the plentiful workshop has even more room for all of your toys and hobbies. There's plenty to do and see in sought-after 55+ High Point community (where you OWN YOUR OWN LAND!!) with an abundance of community amenities such as heated pool, tennis, golf course, horseshoes, bocce, community center, pickle ball and so much more. All tucked away near everything you might need; shopping, dining, banking, medical facilities, as well as Weeki Wachee Springs and Alfred A McKethan Pine Island Park (beach)... DON'T MISS IT!! CALL NOW TO SCHEDULE YOUR SHOWING... AND MAKE AN OFFER TODAY!
Location
State FL
County Hernando
Community High Point Mh Sub Un 6
Zoning PDP (MF)
Direction From Intersection of Rt 50/Cortez Blvd., and Rt 19/Commercial War; Head east toward Cortez Blvd; Continue straight onto FL-50 E/Cortez Blvd; Turn left onto Highpoint Blvd; Turn right to stay on Highpoint Blvd; Turn left onto Thomason St.; Turn right onto Stockholm St.; Destination will be on the right.
Interior
Interior Features Ceiling Fan(s)
Heating Central, Electric
Cooling Central Air, Electric
Flooring Vinyl
Appliance Dishwasher, Gas Oven, Microwave, Refrigerator
Exterior
Exterior Feature ExteriorFeatures
Garage Attached, Covered
Carport Spaces 1
Utilities Available Cable Available, Electricity Available
Amenities Available Clubhouse, Dog Park, Fitness Center, Golf Course, Pool, Shuffleboard Court, Spa/Hot Tub, Tennis Court(s), Other
Waterfront No
View Y/N No
Garage No
Building
Story 1
Water Public
Architectural Style Other
Level or Stories 1
New Construction No
Schools
Elementary Schools Pine Grove
Middle Schools West Hernando
High Schools Central
Others
Senior Community Yes
Tax ID R29 222 18 2551 0490 0300
Acceptable Financing Cash, Conventional, FHA, Lease Option, VA Loan
Listing Terms Cash, Conventional, FHA, Lease Option, VA Loan
Special Listing Condition Owner Licensed RE
Read Less Info
Want to know what your home might be worth? Contact us for a FREE valuation!

Our team is ready to help you sell your home for the highest possible price ASAP
GET MORE INFORMATION

Peggie McQueen
Broker Associate | License ID: BK3425403
Broker Associate License ID: BK3425403



