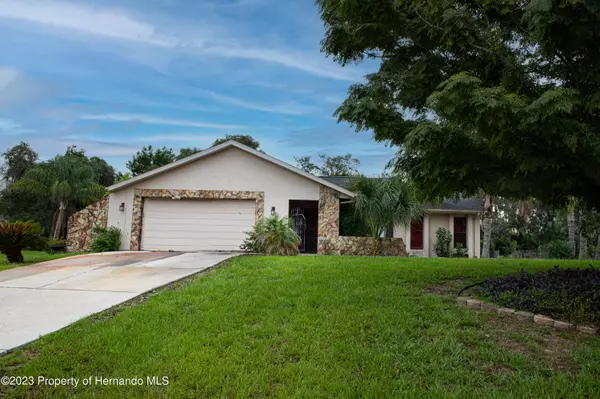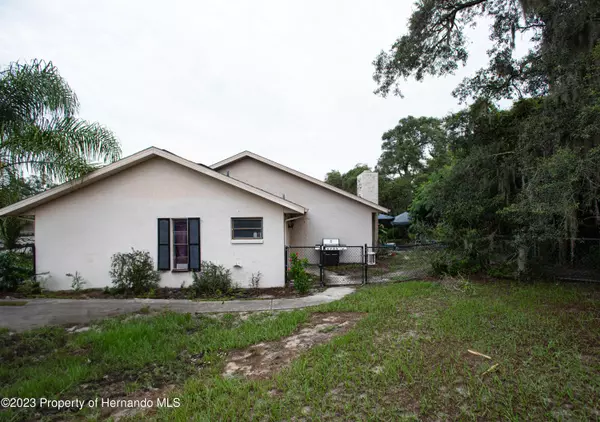For more information regarding the value of a property, please contact us for a free consultation.
Key Details
Sold Price $235,000
Property Type Single Family Home
Sub Type Single Family Residence
Listing Status Sold
Purchase Type For Sale
Square Footage 1,388 sqft
Price per Sqft $169
Subdivision Spring Hill Unit 10
MLS Listing ID 2233001
Sold Date 08/18/23
Style Ranch
Bedrooms 2
Full Baths 2
HOA Y/N No
Originating Board Hernando County Association of REALTORS®
Year Built 1983
Annual Tax Amount $2,276
Tax Year 2022
Lot Size 0.367 Acres
Acres 0.37
Property Description
Discover the potential of this charming 2-bedroom, 2-bathroom home nestled on a .37 acre corner lot in the serene community of Spring Hill, located close to Veterans Memorial Park. This 1388sf property features a functional split-bedroom floor plan, providing privacy and ample space for everyone in the family. Vaulted ceilings enhance the spacious and airy feel of the main living areas, and while the home is move-in ready, there's opportunity for you to add your personal touch and enhance its inherent charm. The master suite boasts a generous walk-in closet and its own private bathroom. The property includes a sizeable two-car garage, equipped with a washer and dryer, and an additional storage shed, perfect for organizing your tools and toys. The fully fenced backyard offers a safe and private space for outdoor entertaining or for your pets to roam freely. This home represents a blend of convenience, functionality and opportunity - perfect for those ready to make it their own. Don't miss out on this incredible offer. Make 2250 Evenglow Ave. your new address today!
Location
State FL
County Hernando
Community Spring Hill Unit 10
Zoning PDP
Direction From Spring Hill Drive, turn onto Glenridge Drive, then right onto Evenglow. House is at the corner of Glenridge and Evenglow.
Interior
Interior Features Ceiling Fan(s), Primary Bathroom - Shower No Tub, Vaulted Ceiling(s), Walk-In Closet(s), Split Plan
Heating Central, Electric
Cooling Central Air, Electric
Flooring Tile
Fireplaces Type Wood Burning, Other
Fireplace Yes
Appliance Dishwasher, Disposal, Electric Oven, Refrigerator
Exterior
Exterior Feature ExteriorFeatures, Other
Parking Features Attached
Garage Spaces 2.0
Fence Chain Link
Utilities Available Cable Available, Electricity Available
View Y/N No
Roof Type Shingle
Garage Yes
Building
Lot Description Corner Lot
Story 1
Water Public
Architectural Style Ranch
Level or Stories 1
New Construction No
Schools
Elementary Schools Jd Floyd
Middle Schools Powell
High Schools Central
Others
Tax ID R32 323 17 5100 0612 0240
Acceptable Financing Cash, Conventional
Listing Terms Cash, Conventional
Read Less Info
Want to know what your home might be worth? Contact us for a FREE valuation!

Our team is ready to help you sell your home for the highest possible price ASAP
GET MORE INFORMATION
Peggie McQueen
Broker Associate | License ID: BK3425403
Broker Associate License ID: BK3425403



