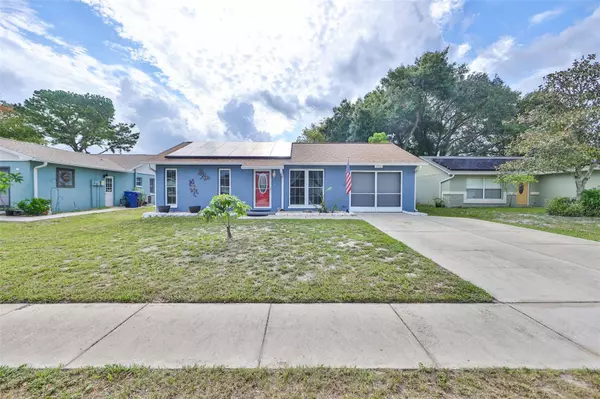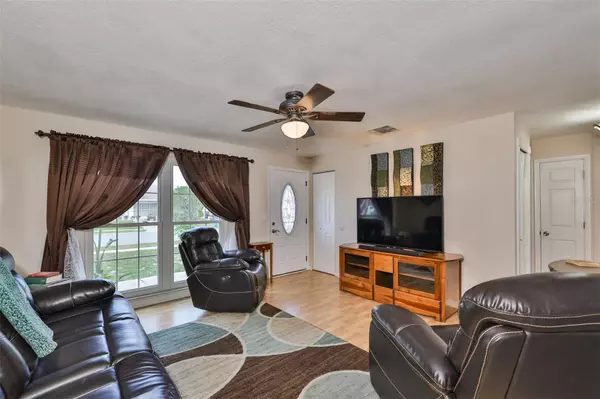For more information regarding the value of a property, please contact us for a free consultation.
Key Details
Sold Price $228,000
Property Type Single Family Home
Sub Type Single Family Residence
Listing Status Sold
Purchase Type For Sale
Square Footage 998 sqft
Price per Sqft $228
Subdivision Seven Spgs Homes
MLS Listing ID U8207459
Sold Date 08/21/23
Bedrooms 2
Full Baths 1
HOA Y/N No
Originating Board Stellar MLS
Year Built 1979
Annual Tax Amount $651
Lot Size 6,098 Sqft
Acres 0.14
Property Description
Under contract-accepting backup offers. This charming home offers a fantastic opportunity to own a beautiful property in a highly sought-after area and school district. 2 bedroom, 1 bath with converted 1 car garage and open floor plan. Main living areas are very light and bright and features several storage closets. This home offers both front and back yards, perfect for outdoor activities and enjoyment. The backyard is a wonderful place to entertain and includes an above ground pool with sand filter, adorable large shed that matches the home, fully fenced back yard and patio area for your outdoor dining table. Plenty of space to soak up the Florida sunshine or let the dogs run around. The interior of this home is equally impressive. The open concept creates a seamless flow between the living and kitchen area. Large windows in the family room offer natural light and views of the neighborhood. Updates include double hung Hurricane Impact Windows throughout, Roof 2017, Brand New Tankless Water Heater, HVAC 2021, all new doors interior and exterior. NO HOA. Located in the Trinity area, residents of this property will enjoy easy access to a wealth of amenities and conveniences. With nearby parks, bike trails, golf courses, shopping centers and dining establishments, there is always something to explore and enjoy. Don't miss this opportunity make this your new home!
Location
State FL
County Pasco
Community Seven Spgs Homes
Zoning 00R4
Interior
Interior Features Ceiling Fans(s), Crown Molding, Eat-in Kitchen, Master Bedroom Main Floor, Open Floorplan, Window Treatments
Heating Electric, Solar
Cooling Central Air
Flooring Laminate, Linoleum, Tile
Fireplace false
Appliance Dishwasher, Exhaust Fan, Range, Refrigerator, Tankless Water Heater
Exterior
Exterior Feature Rain Gutters, Sidewalk, Sliding Doors
Parking Features Converted Garage
Garage Spaces 1.0
Fence Chain Link, Wood
Pool Above Ground
Utilities Available BB/HS Internet Available, Cable Connected, Public, Sewer Connected, Solar, Street Lights, Water Connected
Roof Type Shingle
Attached Garage true
Garage true
Private Pool Yes
Building
Story 1
Entry Level One
Foundation Slab
Lot Size Range 0 to less than 1/4
Sewer Public Sewer
Water Public
Structure Type Block, Stucco
New Construction false
Schools
Elementary Schools Seven Springs Elementary-Po
Middle Schools Seven Springs Middle-Po
High Schools J.W. Mitchell High-Po
Others
Pets Allowed Yes
Senior Community No
Ownership Fee Simple
Acceptable Financing Cash, Conventional
Listing Terms Cash, Conventional
Special Listing Condition None
Read Less Info
Want to know what your home might be worth? Contact us for a FREE valuation!

Our team is ready to help you sell your home for the highest possible price ASAP

© 2025 My Florida Regional MLS DBA Stellar MLS. All Rights Reserved.
Bought with MVP REALTY ASSOCIATES LLC
GET MORE INFORMATION
Peggie McQueen
Broker Associate | License ID: BK3425403
Broker Associate License ID: BK3425403



