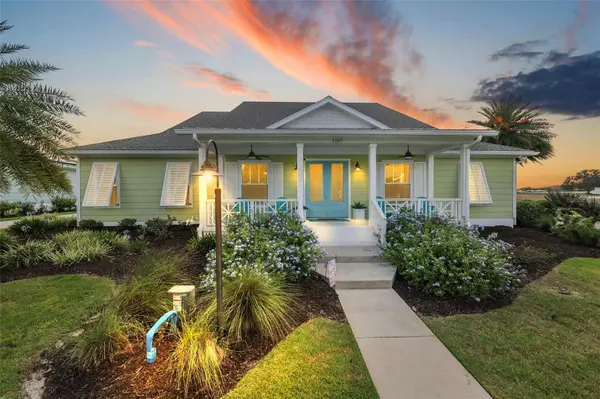For more information regarding the value of a property, please contact us for a free consultation.
Key Details
Sold Price $600,000
Property Type Single Family Home
Sub Type Single Family Residence
Listing Status Sold
Purchase Type For Sale
Square Footage 2,751 sqft
Price per Sqft $218
Subdivision Green Key Village
MLS Listing ID G5069462
Sold Date 08/25/23
Bedrooms 5
Full Baths 2
Half Baths 1
Construction Status Financing
HOA Fees $321/mo
HOA Y/N Yes
Originating Board Stellar MLS
Year Built 2015
Annual Tax Amount $8,630
Lot Size 0.310 Acres
Acres 0.31
Property Description
This spectacular Flagler model estate home was custom built in 2015, featuring over 2750+sq ft, 5 bedrooms, 2 1/2 bath, 2 car garage and a custom pool on an oversized corner lot. The Front of the home features a Grand Front Porch that leads you into an oversized entry that includes beautiful hand scraped engineered wood floors, 12-foot-high ceilings, crown molding in the main areas and master bedroom along with 5 inch baseboards throughout the home. The main living area features a tremendous pool view, and beautiful coffered ceiling. The kitchen features an elegant tile backsplash, upgraded Kohler plumbing fixtures with ceramic valves, a small island, under cabinet lighting, a large pantry, high end energy efficient appliances, a water filtration system under the farmhouse sink. A built-in desk area with granite surface is conveniently located off the kitchen. There is a utility sink and cabinets in the laundry room. A mudroom with a ½ bath to access after coming in from the pool through the garage, so you don't track water throughout the home, and a MERV 11 air filtration system which eliminates almost all of the dust in the home. The Viega Manabloc hot water system provides nearly instant hot water throughout the home. The master bedroom is spacious and features a tray ceiling, extra lighting, and hand scraped wood flooring. The Master bathroom suite has a chandelier, a tiled Roman walk-in shower, 2 large walk-in closets, one of which has been converted into an office but could be used as a nursery, exercise room, or craft room. With a split floor plan, bedrooms 2,3 and 4 being on opposite sides of the master, you can easily create private spaces for everyone. A Jack and Jill bathroom is located between the 2nd, 3rd and 4th bedrooms and features 2 makeup vanities and additional linen closets. The fifth bedroom has floating walls that can be removed to open the space up if desired. The rear lanai boasts a solar heated saltwater pool for both play and well being as it was purposely designed by a physical rehabilitation physician. The massive attic sports a serious amount of blown in insulation which keeps the attic cool even in the summer and has windows on either end for additional light! Other features include: Solar powered home with concrete cement board siding, Bahama Shutters, rain gutters with French drain, tropical landscaping with irrigation system, coffer tray ceilings, 10 foot high interior walls, crown molding, pocket doors, French doors, walk in closets, and an oversized two car garage with high clearance doors. A 2016 Green Achievement winner of the Florida Green Building Coalition for the best green sustainable home in the entire state of Florida. Green Key Village is located in Lady Lake and is a Key West Style community in a conservation setting yet near restaurants, shops, attractions and more. This gated community offers lots of amenities for everyone including a pet friendly dog park, community resort style heated pool, tennis court, pickle ball court, and even an earth friendly vegetable garden. The Resort Style Community has a low HOA of only $321 monthly which allows you to live your life more as it includes use of parks, community pool, and all lawn maintenance (grass cutting and scrub cutting). This is a gated community giving added sense of security and peace of mind! Call today for your private showing!
Location
State FL
County Lake
Community Green Key Village
Interior
Interior Features Ceiling Fans(s), Crown Molding, Eat-in Kitchen, High Ceilings, Master Bedroom Main Floor, Open Floorplan, Solid Wood Cabinets, Split Bedroom, Stone Counters, Thermostat, Tray Ceiling(s), Walk-In Closet(s)
Heating Central, Electric
Cooling Central Air
Flooring Hardwood, Tile
Fireplace false
Appliance Dishwasher, Dryer, Microwave, Range, Refrigerator, Washer
Laundry Inside, Laundry Room
Exterior
Exterior Feature Irrigation System
Parking Features Driveway, Oversized
Garage Spaces 2.0
Pool Gunite, In Ground, Salt Water, Solar Heat
Community Features Deed Restrictions, Gated, Park, Pool
Utilities Available Cable Available, Electricity Connected, Public, Sewer Connected, Underground Utilities, Water Connected
Amenities Available Gated, Park
Roof Type Shingle
Porch Front Porch, Patio, Porch
Attached Garage true
Garage true
Private Pool Yes
Building
Story 1
Entry Level One
Foundation Slab
Lot Size Range 1/4 to less than 1/2
Builder Name Green Key
Sewer Public Sewer
Water Public
Structure Type Cement Siding
New Construction false
Construction Status Financing
Others
Pets Allowed Number Limit
HOA Fee Include Pool, Maintenance Grounds, Pool
Senior Community No
Ownership Fee Simple
Monthly Total Fees $321
Acceptable Financing Cash, Conventional, FHA, VA Loan
Membership Fee Required Required
Listing Terms Cash, Conventional, FHA, VA Loan
Num of Pet 2
Special Listing Condition None
Read Less Info
Want to know what your home might be worth? Contact us for a FREE valuation!

Our team is ready to help you sell your home for the highest possible price ASAP

© 2025 My Florida Regional MLS DBA Stellar MLS. All Rights Reserved.
Bought with ST. CLAIR REALTY GROUP, LLC
GET MORE INFORMATION
Peggie McQueen
Broker Associate | License ID: BK3425403
Broker Associate License ID: BK3425403



