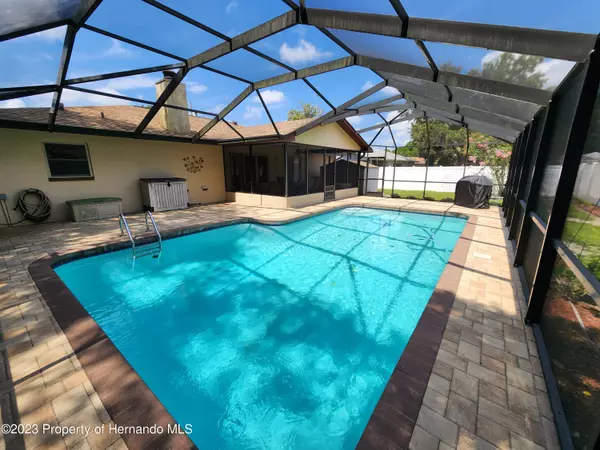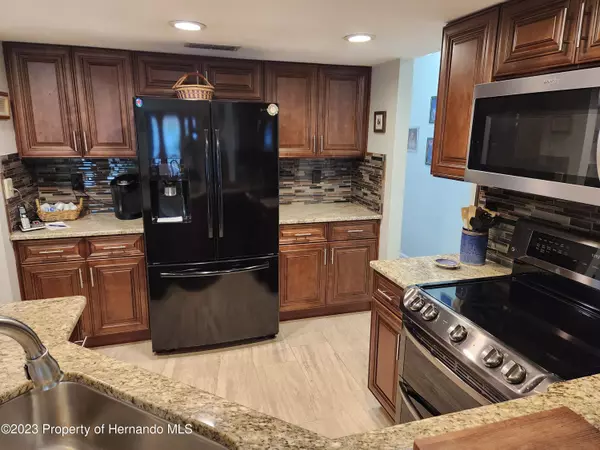For more information regarding the value of a property, please contact us for a free consultation.
Key Details
Sold Price $366,000
Property Type Single Family Home
Sub Type Single Family Residence
Listing Status Sold
Purchase Type For Sale
Square Footage 1,876 sqft
Price per Sqft $195
Subdivision Spring Hill Unit 7
MLS Listing ID 2232403
Sold Date 08/31/23
Style Ranch
Bedrooms 3
Full Baths 2
HOA Y/N No
Originating Board Hernando County Association of REALTORS®
Year Built 1983
Annual Tax Amount $2,013
Tax Year 2022
Lot Size 10,000 Sqft
Acres 0.23
Property Sub-Type Single Family Residence
Property Description
Spring Hill 3 Bedroom Pool Home 2 Full Bathrooms And A Screened2 Car Garage- Front Screened Porch- Dual Door Entry- Huge Tile Foyer Entry- Great Room With Beamed Vaulted Ceilings, A Fireplace And French Doors To The Porch And Pool Area- Eat In Kitchen With Granite Counter Tops And A Newer Stove, Breakfast Bar Double Oven- Plus A Sunken Family Room- The Master Bedroom Has Hard Wood Flooring, Granite Counter Top In The Bathroom And A Tiled Shower Plus A Walk In Closet- Bedrooms 2 And 3 Also Have Walk In Closets- Extras Include Covered Porch, Roof Replacement 2021, Air 2019, Built In Generac Generator, Vinyl Fenced Yard, Brick Pavers Around The Pool And Walkway, Newer Front Windows, Plus Newer Tilt Out Windows, Remodeled Pool Bathroom, Irrigation System, Gutters, Attic Storage, Wash Tub, Shed, Interior Ceiling Fans, 7 Exterior Cameras, Owner Will Leave The Interior Screening Television, Open Floor Plan- Call Today For A Showing.
Location
State FL
County Hernando
Community Spring Hill Unit 7
Zoning PDP
Direction Spring Hill Dr. To North On Eldridge Road To Left On Bladon Street. Or Spring Hill Dr. To North On Meredith Dr. To Right On Bladon Street.
Interior
Interior Features Ceiling Fan(s), Double Vanity, Open Floorplan, Vaulted Ceiling(s), Walk-In Closet(s), Split Plan
Heating Central, Electric
Cooling Central Air, Electric
Flooring Wood
Fireplaces Type Other
Fireplace Yes
Appliance Dishwasher, Electric Oven, Microwave, Refrigerator
Exterior
Exterior Feature ExteriorFeatures
Parking Features Attached
Garage Spaces 2.0
Fence Vinyl
Utilities Available Cable Available
View Y/N No
Roof Type Shingle
Porch Patio, Porch, Screened
Garage Yes
Building
Story 1
Water Public
Architectural Style Ranch
Level or Stories 1
New Construction No
Schools
Elementary Schools Suncoast
Middle Schools Powell
High Schools Springstead
Others
Tax ID R32 323 17 5070 0363 0240
Acceptable Financing Cash, Conventional, FHA, VA Loan
Listing Terms Cash, Conventional, FHA, VA Loan
Read Less Info
Want to know what your home might be worth? Contact us for a FREE valuation!

Our team is ready to help you sell your home for the highest possible price ASAP
GET MORE INFORMATION
Peggie McQueen
Broker Associate | License ID: BK3425403
Broker Associate License ID: BK3425403



