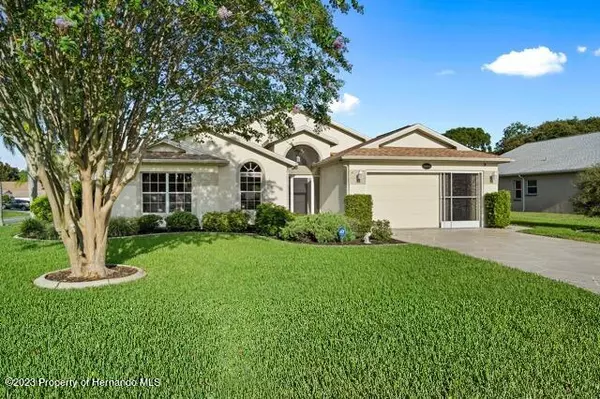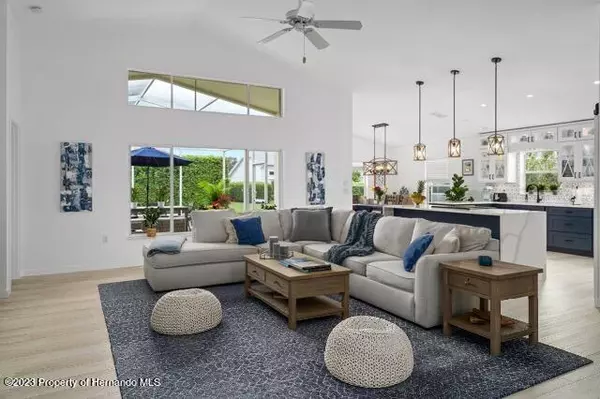For more information regarding the value of a property, please contact us for a free consultation.
Key Details
Sold Price $390,000
Property Type Single Family Home
Sub Type Single Family Residence
Listing Status Sold
Purchase Type For Sale
Square Footage 1,629 sqft
Price per Sqft $239
Subdivision Regency Oaks Unit 8B
MLS Listing ID 2231012
Sold Date 08/24/23
Style A-Frame,Contemporary
Bedrooms 2
Full Baths 2
HOA Fees $10/ann
HOA Y/N Yes
Originating Board Hernando County Association of REALTORS®
Year Built 1999
Annual Tax Amount $1,384
Tax Year 2022
Lot Size 0.253 Acres
Acres 0.25
Property Description
Gorgeous home! Attention to detail is evident throughout this entire home! Expansive
modern floor plan with an open concept. Huge quartz waterfall island, all new SS appliances, designer cabinets and lighting. All new modern doors with black hardware throughout the home including stylish barn door to large walk in pantry with custom shelving. Sleek primary bedroom design with expanded, custom walk in closet. Primary bathroom has double sink, designer vanity and walk in shower. Plenty of natural light
and cathedral ceilings makes this home bright and airy. Watch spectacular sunset from your living room or the oversized screened in lanai! Double garage with fresh, epoxy floor finish. Insulated attic space above the garage and a storage shed outside. One of a kind home!
Location
State FL
County Hernando
Community Regency Oaks Unit 8B
Zoning PDP
Direction US19 to Breakwater Blvd, right on Aloe Drive to property on left side
Interior
Interior Features Ceiling Fan(s), Double Vanity, Kitchen Island, Open Floorplan, Pantry, Primary Bathroom - Shower No Tub, Vaulted Ceiling(s), Walk-In Closet(s)
Heating Central, Electric
Cooling Central Air, Electric
Flooring Laminate, Wood
Appliance Dishwasher, Disposal, Dryer, Electric Oven, Microwave, Refrigerator, Washer
Laundry Sink
Exterior
Exterior Feature ExteriorFeatures, Storm Shutters
Parking Features Attached, Garage Door Opener
Garage Spaces 2.0
Utilities Available Cable Available
Amenities Available Clubhouse, Pool, Tennis Court(s), Other
View Y/N No
Porch Patio
Garage Yes
Building
Lot Description Corner Lot, Cul-De-Sac
Story 1
Water Public, Well
Architectural Style A-Frame, Contemporary
Level or Stories 1
New Construction No
Schools
Elementary Schools Westside
Middle Schools Fox Chapel
High Schools Weeki Wachee
Others
Tax ID R10 223 17 3256 0000 3980
Acceptable Financing Cash, Conventional
Listing Terms Cash, Conventional
Special Listing Condition Owner Licensed RE
Read Less Info
Want to know what your home might be worth? Contact us for a FREE valuation!

Our team is ready to help you sell your home for the highest possible price ASAP
GET MORE INFORMATION
Peggie McQueen
Broker Associate | License ID: BK3425403
Broker Associate License ID: BK3425403



