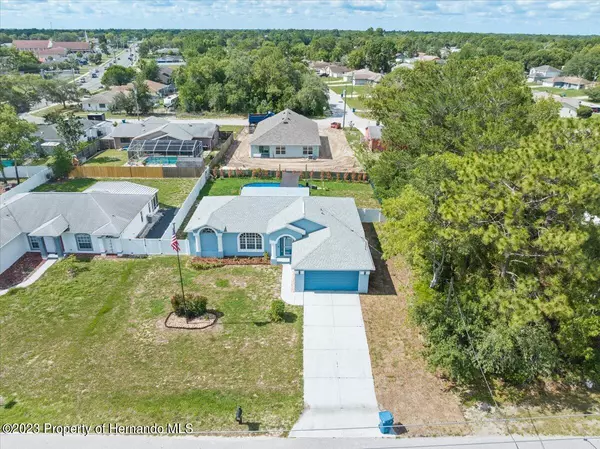For more information regarding the value of a property, please contact us for a free consultation.
Key Details
Sold Price $310,000
Property Type Single Family Home
Sub Type Single Family Residence
Listing Status Sold
Purchase Type For Sale
Square Footage 1,508 sqft
Price per Sqft $205
Subdivision Spring Hill Unit 15
MLS Listing ID 2232149
Sold Date 09/19/23
Style Ranch
Bedrooms 3
Full Baths 2
HOA Y/N No
Originating Board Hernando County Association of REALTORS®
Year Built 1996
Annual Tax Amount $3,307
Tax Year 2022
Lot Size 10,000 Sqft
Acres 0.23
Property Description
Back on Market due to buyers lack of financing. Check out this amazing 3 bedroom, 2 bath above ground Pool home with a gorgeous Pergola in the back. The front yard overlooks a retention pond. Located in the heart of Spring Hill. No deed restrictions. The floorplan consists of an entry foyer, formal dining area, a large living room overlooking the backyard and oversized 8x26 open porch through the sliding glass doors. This home is freshly painted, has updated lighting, and waterproof vinyl plank throughout. There is also a nice dinette just off the kitchen overlooking the backyard. This home boasts 10-foot ceilings throughout. The master bathroom features a soaking tub, separate shower and double sinks. There is also an indoor laundry room. The above ground and pergola were installed in 2022. The pool is heated with a highly efficient unit. It measures at 15ft x 30ft.. Take in the beautiful serenity as you enjoy a morning cup of coffee on your patio while listening to the melodies of nature. Weeki Wachee Springs is just 15 minutes away. It's only 45 minutes from Tampa Airport and just 1 hour from some of Florida's best beaches. Call today for a private tour.
Location
State FL
County Hernando
Community Spring Hill Unit 15
Zoning PDP
Direction Spring Hill Drive to North on Mariner. Left from Mariner on Lansfield St. home on left
Interior
Interior Features Breakfast Nook, Ceiling Fan(s), Double Vanity, Entrance Foyer, Pantry, Primary Bathroom -Tub with Separate Shower, Vaulted Ceiling(s), Walk-In Closet(s), Split Plan
Heating Central, Electric
Cooling Central Air, Electric
Flooring Tile, Vinyl
Appliance Dishwasher, Electric Oven, Microwave, Refrigerator
Exterior
Exterior Feature ExteriorFeatures
Parking Features Attached, Garage Door Opener
Garage Spaces 2.0
Carport Spaces 2
Fence Vinyl
Utilities Available Cable Available
View Y/N No
Porch Patio
Garage Yes
Building
Story 1
Water Public
Architectural Style Ranch
Level or Stories 1
New Construction No
Schools
Elementary Schools Explorer K-8
Middle Schools Explorer K-8
High Schools Springstead
Others
Tax ID R32 323 17 5150 0950 0080
Acceptable Financing Cash, Conventional, FHA, VA Loan
Listing Terms Cash, Conventional, FHA, VA Loan
Read Less Info
Want to know what your home might be worth? Contact us for a FREE valuation!

Our team is ready to help you sell your home for the highest possible price ASAP
GET MORE INFORMATION
Peggie McQueen
Broker Associate | License ID: BK3425403
Broker Associate License ID: BK3425403



