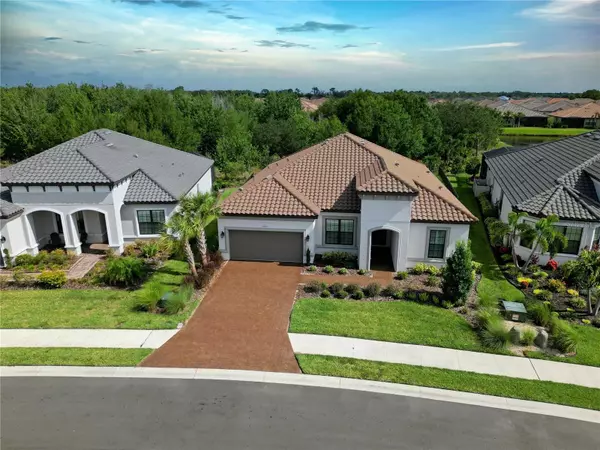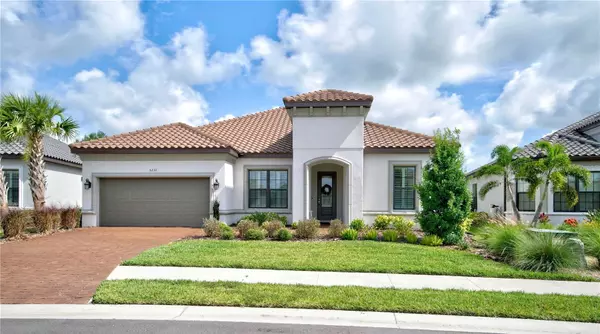For more information regarding the value of a property, please contact us for a free consultation.
Key Details
Sold Price $675,000
Property Type Single Family Home
Sub Type Single Family Residence
Listing Status Sold
Purchase Type For Sale
Square Footage 2,465 sqft
Price per Sqft $273
Subdivision Esplanade @ Artisan Lakes
MLS Listing ID A4572152
Sold Date 09/27/23
Bedrooms 4
Full Baths 3
Construction Status Inspections
HOA Fees $400/qua
HOA Y/N Yes
Originating Board Stellar MLS
Year Built 2021
Annual Tax Amount $6,905
Lot Size 6,534 Sqft
Acres 0.15
Lot Dimensions 62X130
Property Description
!!!BRAND NEW PRICE!!! Welcome to this amazing 4 bedroom + a flex rm/den, Letizia floor plan, in the gorgeous Esplanade at Artisan Lakes community. This 2021 build has made great use of all of its 2,465 sq ft, and it shows like a brand-new home. Plus, it sits on a beautiful and open conservation lot along with a lake view. This one owner home has been exquisitely maintained. Some of the many upgrades include tray ceiling package, plantation shutters, lovely kitchen backsplash, elegant and durable luxury vinyl plank flooring in main living areas, 4' aluminum fence was installed around the perimeter of the backyard, installed range hood, upgraded to higher-end LG gas range/oven, 4-door refrigerator with craft ice maker, added a huge 15 x 23 Phifer screened cage attached to the covered patio, installed ext ceiling fan, outdoor plumbing/water/gas/electric rough-in for future outdoor kitchen, in-floor electric outlet in great room, high-end ceiling fans and lighting throughout, installed sink in the laundry room, 8' doors, epoxied the garage floor and sealed pavers on the driveway and the lanai. Plenty of room and perfect location for your own pool/spa, if desired. Esplanade at Artisan Lakes offers a fun/social resort-style lifestyle. Come check out this beautiful home on a quiet cul-de-sac street within a gated community with quick access to the highway leading to plenty of places to go and things to do!
Location
State FL
County Manatee
Community Esplanade @ Artisan Lakes
Zoning RES
Rooms
Other Rooms Den/Library/Office, Great Room, Inside Utility
Interior
Interior Features Ceiling Fans(s), Crown Molding, Eat-in Kitchen, High Ceilings, Kitchen/Family Room Combo, Master Bedroom Main Floor, Open Floorplan, Stone Counters, Thermostat, Tray Ceiling(s), Walk-In Closet(s), Window Treatments
Heating Central, Electric
Cooling Central Air
Flooring Carpet, Ceramic Tile, Laminate
Furnishings Unfurnished
Fireplace false
Appliance Dishwasher, Disposal, Gas Water Heater, Microwave, Range, Range Hood, Refrigerator
Laundry Inside, Laundry Room
Exterior
Exterior Feature Hurricane Shutters, Irrigation System, Rain Gutters, Sliding Doors
Parking Features Driveway, Garage Door Opener
Garage Spaces 2.0
Fence Fenced
Community Features Deed Restrictions, Fitness Center, Gated, Park, Playground, Pool
Utilities Available BB/HS Internet Available, Cable Connected, Electricity Connected, Fire Hydrant, Natural Gas Connected, Public, Sewer Connected, Street Lights, Underground Utilities, Water Connected
Amenities Available Fitness Center, Gated, Maintenance, Park, Playground, Recreation Facilities
View Trees/Woods
Roof Type Tile
Porch Covered, Rear Porch
Attached Garage true
Garage true
Private Pool No
Building
Lot Description In County, Paved
Entry Level One
Foundation Slab
Lot Size Range 0 to less than 1/4
Builder Name Taylor Morrison
Sewer Public Sewer
Water Public
Architectural Style Mediterranean
Structure Type Block, Stucco
New Construction false
Construction Status Inspections
Others
Pets Allowed Breed Restrictions, Yes
HOA Fee Include Cable TV, Pool, Maintenance Grounds, Recreational Facilities
Senior Community No
Ownership Fee Simple
Monthly Total Fees $400
Acceptable Financing Cash, Conventional, FHA, VA Loan
Membership Fee Required Required
Listing Terms Cash, Conventional, FHA, VA Loan
Special Listing Condition None
Read Less Info
Want to know what your home might be worth? Contact us for a FREE valuation!

Our team is ready to help you sell your home for the highest possible price ASAP

© 2025 My Florida Regional MLS DBA Stellar MLS. All Rights Reserved.
Bought with FINE PROPERTIES
GET MORE INFORMATION
Peggie McQueen
Broker Associate | License ID: BK3425403
Broker Associate License ID: BK3425403



