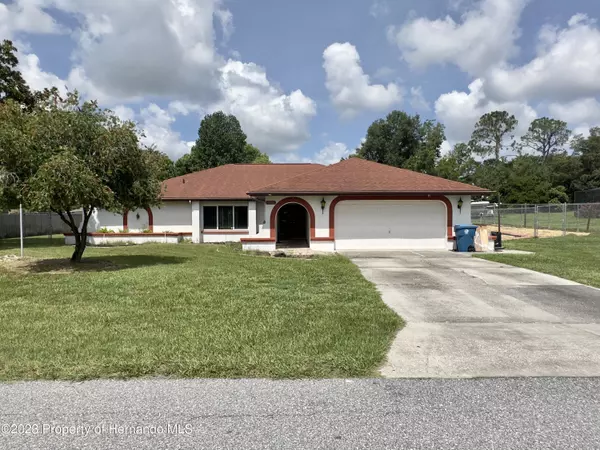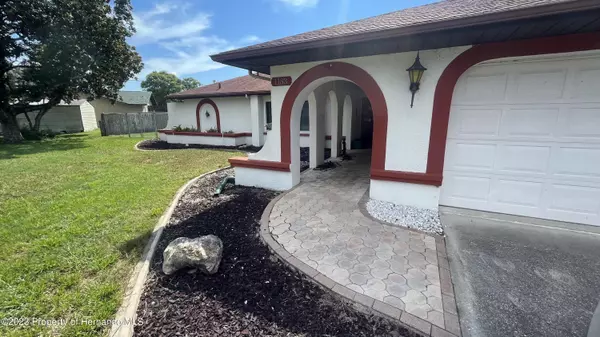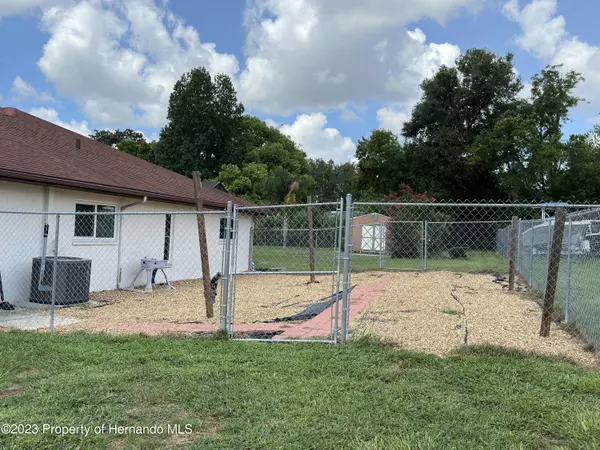For more information regarding the value of a property, please contact us for a free consultation.
Key Details
Sold Price $364,900
Property Type Single Family Home
Sub Type Single Family Residence
Listing Status Sold
Purchase Type For Sale
Square Footage 2,065 sqft
Price per Sqft $176
Subdivision Spring Hill Unit 10
MLS Listing ID 2233096
Sold Date 09/29/23
Style Ranch
Bedrooms 3
Full Baths 2
HOA Y/N No
Originating Board Hernando County Association of REALTORS®
Year Built 1986
Annual Tax Amount $547
Tax Year 2022
Lot Size 0.502 Acres
Acres 0.5
Property Description
Welcome to this charming and beautifully maintained home in the heart of Spring Hill, Florida. This inviting residence offers the perfect blend of comfort and convenience with its three spacious bedrooms and two bathrooms and oversized 2 car garage. The living area bathes in natural light and flows seamlessly into a charming kitchen with stainless steel appliances. Step outside to the private backyard oasis, perfect for entertaining or enjoying tranquil moments by the pool featuring a brand new poolcage! Pet lovers dream with fully fenced in backyard and bonus fenced in dog area! Situated in a friendly neighborhood with easy access to schools, parks, and shopping centers, this home presents an incredible opportunity for anyone seeking the ideal Florida lifestyle. Home includes washer and dryer and even the riding lawn mower. all new dual pane windows and sliders throughout, bedroom # 3 has an upgraded impact resistant dual pane window making for a great storm safety room!!
Location
State FL
County Hernando
Community Spring Hill Unit 10
Zoning PDP
Direction north on us highway 19, turn right on spring hill dr., right on Coronado dr., left on Glowood ave. and house is the second house on the left.
Interior
Interior Features Ceiling Fan(s), Double Vanity, Entrance Foyer, Primary Bathroom - Tub with Shower, Skylight(s), Vaulted Ceiling(s), Walk-In Closet(s), Split Plan
Heating Central, Electric
Cooling Central Air, Electric
Flooring Carpet, Vinyl
Appliance Dishwasher, Disposal, Dryer, Electric Oven, Freezer, Refrigerator, Washer
Laundry Sink
Exterior
Exterior Feature ExteriorFeatures
Parking Features Attached, Garage Door Opener
Garage Spaces 2.0
Fence Chain Link
Utilities Available Cable Available, Electricity Available
View Y/N No
Roof Type Shingle
Porch Patio
Garage Yes
Building
Story 1
Water Public
Architectural Style Ranch
Level or Stories 1
New Construction No
Schools
Elementary Schools Jd Floyd
Middle Schools Powell
High Schools Central
Others
Tax ID R32 323 17 5100 0660 0050
Acceptable Financing Cash, Conventional, FHA, VA Loan, Other
Listing Terms Cash, Conventional, FHA, VA Loan, Other
Read Less Info
Want to know what your home might be worth? Contact us for a FREE valuation!

Our team is ready to help you sell your home for the highest possible price ASAP
GET MORE INFORMATION
Peggie McQueen
Broker Associate | License ID: BK3425403
Broker Associate License ID: BK3425403



