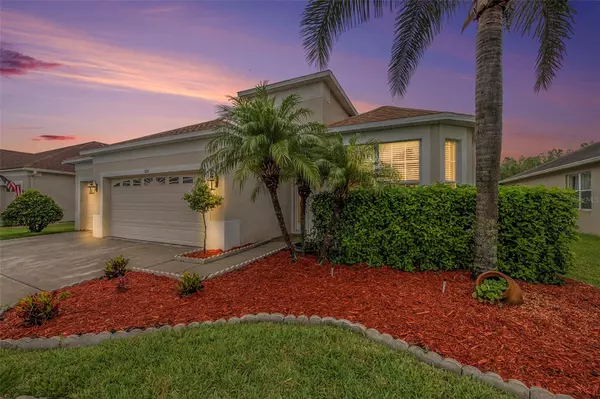For more information regarding the value of a property, please contact us for a free consultation.
Key Details
Sold Price $460,000
Property Type Single Family Home
Sub Type Single Family Residence
Listing Status Sold
Purchase Type For Sale
Square Footage 2,133 sqft
Price per Sqft $215
Subdivision Concord Station Ph 01 Units A & B
MLS Listing ID T3455451
Sold Date 10/04/23
Bedrooms 4
Full Baths 3
Construction Status Inspections
HOA Fees $16/ann
HOA Y/N Yes
Originating Board Stellar MLS
Year Built 2006
Annual Tax Amount $4,597
Lot Size 6,969 Sqft
Acres 0.16
Property Description
Step into this beautiful home located in the highly desirable community of Concord Station in Land O Lakes, FL. This meticulously maintained home offers a perfect blend of comfort, elegance, and modern convenience. Boasting 4 bedrooms, 3 bathrooms, and 2,133 square feet of living space, this property is an exceptional find for those seeking a truly remarkable place to call home. As you enter, you'll be greeted by a bright and spacious interior, the open-concept design effortlessly combines the living, dining, and kitchen areas, creating a seamless flow that's ideal for entertaining friends and family. The well-appointed kitchen features a breakfast nook, ample cabinetry, and high counters. The large master bedroom offers a serene atmosphere, while the en-suite bathroom is designed to pamper with dual sinks, soaking tub and separate shower. The additional 3 bedrooms and flex room are generously sized and provide comfortable accommodations. Discover your own sanctuary by stepping outside and enjoy conservation and water views while relaxing in large porch and backyard. The roof was replaced in 2022 and a one year home warranty with Choice Home Warranty will be provided. This home is near shopping, dining and major expressways and about half and hour away from Tampa International Airport. Don't wait, make your appointment today!
Location
State FL
County Pasco
Community Concord Station Ph 01 Units A & B
Zoning MPUD
Rooms
Other Rooms Den/Library/Office
Interior
Interior Features Ceiling Fans(s), Eat-in Kitchen, High Ceilings, Open Floorplan, Window Treatments
Heating Central, Electric, Heat Pump
Cooling Central Air
Flooring Laminate, Tile, Wood
Fireplace false
Appliance Dishwasher, Dryer, Electric Water Heater, Microwave, Range, Refrigerator, Trash Compactor, Water Softener
Laundry Laundry Room
Exterior
Exterior Feature Private Mailbox, Rain Gutters, Sidewalk
Garage Spaces 3.0
Community Features Clubhouse, Deed Restrictions
Utilities Available BB/HS Internet Available, Electricity Available, Public, Sewer Available, Water Available
Roof Type Shingle
Attached Garage true
Garage true
Private Pool No
Building
Story 1
Entry Level One
Foundation Slab
Lot Size Range 0 to less than 1/4
Sewer Public Sewer
Water Public
Structure Type Block, Stucco
New Construction false
Construction Status Inspections
Schools
Elementary Schools Oakstead Elementary-Po
Middle Schools Charles S. Rushe Middle-Po
High Schools Sunlake High School-Po
Others
Pets Allowed Yes
Senior Community No
Ownership Fee Simple
Monthly Total Fees $16
Acceptable Financing Cash, Conventional, FHA, VA Loan
Membership Fee Required Required
Listing Terms Cash, Conventional, FHA, VA Loan
Special Listing Condition None
Read Less Info
Want to know what your home might be worth? Contact us for a FREE valuation!

Our team is ready to help you sell your home for the highest possible price ASAP

© 2025 My Florida Regional MLS DBA Stellar MLS. All Rights Reserved.
Bought with CHARLES RUTENBERG REALTY INC
GET MORE INFORMATION
Peggie McQueen
Broker Associate | License ID: BK3425403
Broker Associate License ID: BK3425403



