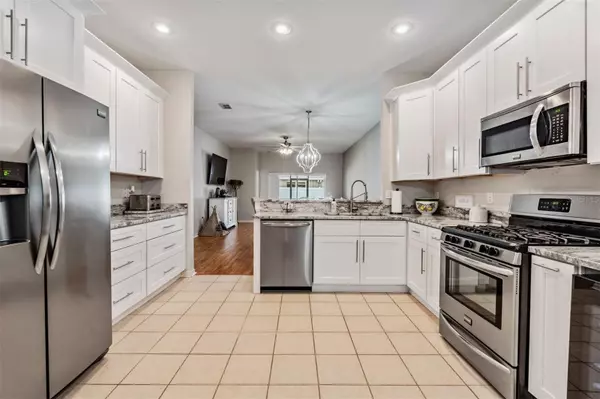For more information regarding the value of a property, please contact us for a free consultation.
Key Details
Sold Price $382,500
Property Type Single Family Home
Sub Type Villa
Listing Status Sold
Purchase Type For Sale
Square Footage 1,626 sqft
Price per Sqft $235
Subdivision Oakstead Prcl 06 Unit 01 Prcl 07
MLS Listing ID W7855009
Sold Date 10/12/23
Bedrooms 3
Full Baths 2
Construction Status Financing,Inspections,Other Contract Contingencies
HOA Fees $189/mo
HOA Y/N Yes
Originating Board Stellar MLS
Year Built 2002
Annual Tax Amount $5,315
Lot Size 3,920 Sqft
Acres 0.09
Property Description
Ready for a maintenance-free lifestyle? Don't miss this 3 bedroom, 2 bath, 2 car garage villa in the highly desirable gated enclave of Weymouth in Oakstead! Tasteful updates make this one move-in ready! Remodeled open concept kitchen features: Stainless appliance package including Wine Refrigerator, updated white shaker cabinets with crown molding and modern hardware, beautiful Granite Counters, Breakfast Bar, breakfast nook, and pantry. Step into the great room with updated fixtures and sliders out to the screened covered lanai - leading to your Fully Fenced Backyard! The owner's retreat is tucked in the back corner of the home and includes a custom walk-in closet and ensuite bathroom with Dual Sinks, Spacious Walk-In Shower, Granite counters, and a built-in vanity. Two secondary bedrooms off a hallway for peace and quiet and a secondary bath w/ Granite Counter and updated fixtures. Did I mention NO CARPET ANYWHERE IN THIS BEAUTIFUL VILLA? Extras: Rain gutters, high ceilings, NEW HVAC, natural gas, reclaimed water for irrigation, video doorbell, updated fixtures, ceiling fans. HOA dues cover roof, exterior painting & lawn care. Community amenities include a clubhouse with a pool, fitness center, baseball diamond, soccer field, nature trail, basketball, tennis, volleyball courts, and more. Highly rated schools (including Oakstead Elementary within the community) and centrally located near major roadways for commuting as well as lots of shopping, entertainment, and dining options. Schedule your private tour today!
Location
State FL
County Pasco
Community Oakstead Prcl 06 Unit 01 Prcl 07
Zoning MPUD
Rooms
Other Rooms Great Room, Inside Utility
Interior
Interior Features Ceiling Fans(s), Eat-in Kitchen, High Ceilings, Living Room/Dining Room Combo, Open Floorplan, Stone Counters, Walk-In Closet(s)
Heating Central
Cooling Central Air
Flooring Ceramic Tile, Laminate, Vinyl
Fireplace false
Appliance Dishwasher, Disposal, Dryer, Microwave, Range, Refrigerator, Washer, Wine Refrigerator
Laundry Laundry Closet
Exterior
Exterior Feature Rain Gutters, Sidewalk, Sliding Doors
Parking Features Driveway, Garage Door Opener
Garage Spaces 2.0
Fence Vinyl
Community Features Clubhouse, Deed Restrictions, Fitness Center, Gated, Irrigation-Reclaimed Water, Park, Playground, Pool, Tennis Courts
Utilities Available Electricity Connected, Natural Gas Connected, Street Lights, Underground Utilities, Water Connected
Amenities Available Basketball Court, Clubhouse, Fence Restrictions, Fitness Center, Gated, Park, Playground, Pool, Recreation Facilities, Tennis Court(s)
Roof Type Shingle
Porch Covered, Front Porch, Screened
Attached Garage true
Garage true
Private Pool No
Building
Entry Level One
Foundation Slab
Lot Size Range 0 to less than 1/4
Sewer Public Sewer
Water Public
Structure Type Block, Stucco
New Construction false
Construction Status Financing,Inspections,Other Contract Contingencies
Schools
Elementary Schools Oakstead Elementary-Po
Middle Schools Charles S. Rushe Middle-Po
High Schools Sunlake High School-Po
Others
Pets Allowed Yes
HOA Fee Include Pool, Maintenance Grounds, Recreational Facilities
Senior Community No
Ownership Fee Simple
Monthly Total Fees $194
Acceptable Financing Cash, Conventional, FHA, VA Loan
Membership Fee Required Required
Listing Terms Cash, Conventional, FHA, VA Loan
Special Listing Condition None
Read Less Info
Want to know what your home might be worth? Contact us for a FREE valuation!

Our team is ready to help you sell your home for the highest possible price ASAP

© 2025 My Florida Regional MLS DBA Stellar MLS. All Rights Reserved.
Bought with ARK REALTY
GET MORE INFORMATION
Peggie McQueen
Broker Associate | License ID: BK3425403
Broker Associate License ID: BK3425403



