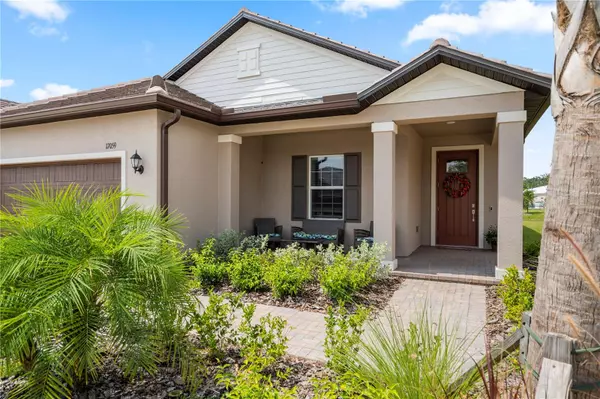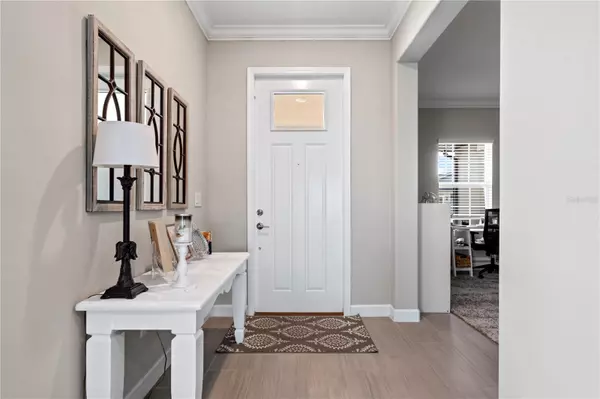For more information regarding the value of a property, please contact us for a free consultation.
Key Details
Sold Price $382,000
Property Type Single Family Home
Sub Type Single Family Residence
Listing Status Sold
Purchase Type For Sale
Square Footage 1,754 sqft
Price per Sqft $217
Subdivision Angeline Phs 1A 1B 1C & 1D
MLS Listing ID U8211996
Sold Date 10/13/23
Bedrooms 2
Full Baths 2
HOA Fees $127/mo
HOA Y/N Yes
Originating Board Stellar MLS
Year Built 2022
Annual Tax Amount $3,473
Lot Size 6,534 Sqft
Acres 0.15
Property Description
“ This beautifully designed home is located in the fabulous new community of Angeline. A desirable split floor plan gives the primary bedroom suite privacy.
A versatile flex room rests directly off the foyer of this modern single-story home, while down the hall, the fully-equipped kitchen, dining room and contemporary family room flow in an open design that leads to a sizable patio. Nearby, the owner's suite occupies a large, private space with a generous en-suite bathroom. An additional bedroom provides convenience.
Upgrades include crown molding, screened lanai, epoxy garage floor, and gutters.
Exclusively for active adults 55+. Angeline Active Adult will include a private multi-million-dollar resort-style amenity center currently under construction with a pool, sports courts, and clubhouse. All residents of Angeline will enjoy exceptional amenities including a community farm, 3,600 acres of green space, up to 100-miles of trails for walking, jogging and biking, and a future recreational lagoon that will offer acres of clear, blue waters with endless beachfront activities. Angeline will also be home to the new state-of-the-art H. Lee Moffitt Cancer Center and Research Institute, Speros FL.
Location
State FL
County Pasco
Community Angeline Phs 1A 1B 1C & 1D
Zoning MPUD
Interior
Interior Features Ceiling Fans(s), Crown Molding, Eat-in Kitchen, High Ceilings, Living Room/Dining Room Combo, Master Bedroom Main Floor, Open Floorplan, Solid Surface Counters, Solid Wood Cabinets, Split Bedroom, Thermostat, Walk-In Closet(s), Window Treatments
Heating Electric
Cooling Central Air
Flooring Carpet, Ceramic Tile
Fireplace false
Appliance Convection Oven, Dishwasher, Disposal, Dryer, Electric Water Heater, Exhaust Fan, Microwave, Range, Range Hood, Refrigerator, Washer
Exterior
Exterior Feature Sliding Doors
Garage Spaces 2.0
Community Features Clubhouse
Utilities Available Cable Connected, Electricity Connected, Fiber Optics, Fire Hydrant, Sewer Connected, Street Lights, Underground Utilities, Water Connected
Amenities Available Clubhouse, Fitness Center, Maintenance, Pickleball Court(s), Pool
View Y/N 1
Roof Type Concrete
Attached Garage true
Garage true
Private Pool No
Building
Entry Level One
Foundation Slab
Lot Size Range 0 to less than 1/4
Sewer Public Sewer
Water Public
Structure Type Block, Stucco
New Construction false
Others
Pets Allowed Yes
HOA Fee Include Insurance, Internet, Maintenance Structure, Maintenance Grounds, Management, Recreational Facilities
Senior Community Yes
Ownership Fee Simple
Monthly Total Fees $202
Acceptable Financing Cash, Conventional, FHA
Membership Fee Required Required
Listing Terms Cash, Conventional, FHA
Special Listing Condition None
Read Less Info
Want to know what your home might be worth? Contact us for a FREE valuation!

Our team is ready to help you sell your home for the highest possible price ASAP

© 2025 My Florida Regional MLS DBA Stellar MLS. All Rights Reserved.
Bought with LIPPLY REAL ESTATE
GET MORE INFORMATION
Peggie McQueen
Broker Associate | License ID: BK3425403
Broker Associate License ID: BK3425403



