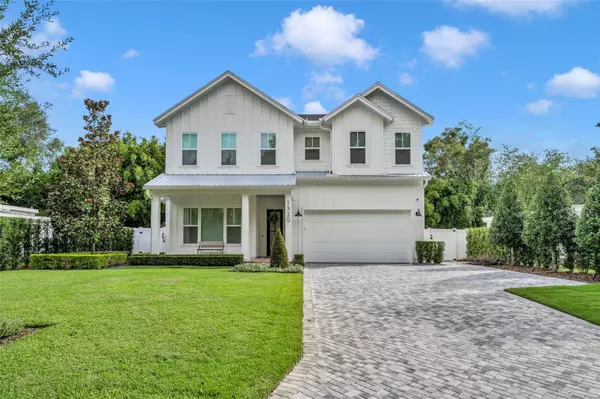For more information regarding the value of a property, please contact us for a free consultation.
Key Details
Sold Price $1,260,000
Property Type Single Family Home
Sub Type Single Family Residence
Listing Status Sold
Purchase Type For Sale
Square Footage 2,577 sqft
Price per Sqft $488
Subdivision Winter Park Village
MLS Listing ID O6145243
Sold Date 11/13/23
Bedrooms 5
Full Baths 3
Construction Status Appraisal,Financing,Inspections
HOA Y/N No
Originating Board Stellar MLS
Year Built 2021
Annual Tax Amount $11,901
Lot Size 6,969 Sqft
Acres 0.16
Property Description
This custom 5-bedroom, 3-bath home just steps from Winter Park's exclusive Vias neighborhood features interior architectural accents throughout, including hardwood floors, architectural ceilings, and custom closets and shelving in each bedroom. Enjoy the 2,577 sq. ft. home's professionally designed lush landscaping, trees and backyard privacy from a heated saltwater pool and spa and covered lanai with stained tongue and groove ceiling. A gourmet kitchen with quartz counter tops includes an oversized island with seating for four, Miele and subzero appliances, white shaker style cabinets and a kitchen tile backsplash. The elegant master suite includes spacious closets, a soaking tub, large European sport showers, designer porcelain tile, and Moen faucets. Designed as a smart home perfect for entertainment and working from home, it includes high-speed WIFI with professional CAT 6 wiring, an upgraded alarm system with five cameras, and programmable Nest thermostats controlling the zoned air conditioning system. Other interior features include upgraded crown molding throughout, motorized blinds, 4-panel shaker solid core doors, 6-inch baseboards, and a tankless water heater. A covered front porch includes Old Chicago brick pavers, a tongue and groove ceiling, and metal roof. Other exterior accents include sand finish smooth stucco, Shaker siding on the front, a front covered porch , a sand set paver driveway and walkway, low voltage landscape lighting and a privacy fence. The garage was upgraded with epoxy flooring. This great location is zoned for top-rated schools including Dommerich Elementary, Maitland Middle, and Winter Park High School.
Location
State FL
County Orange
Community Winter Park Village
Zoning R-1A
Rooms
Other Rooms Family Room, Inside Utility
Interior
Interior Features Built-in Features, Ceiling Fans(s), Coffered Ceiling(s), Crown Molding, Eat-in Kitchen, High Ceilings, Kitchen/Family Room Combo, Living Room/Dining Room Combo, Master Bedroom Upstairs, Open Floorplan, Solid Surface Counters, Solid Wood Cabinets, Stone Counters, Thermostat, Walk-In Closet(s), Window Treatments
Heating Central, Zoned
Cooling Central Air, Zoned
Flooring Carpet, Ceramic Tile, Wood
Furnishings Unfurnished
Fireplace false
Appliance Built-In Oven, Cooktop, Dishwasher, Exhaust Fan, Microwave, Refrigerator, Tankless Water Heater
Laundry Inside, Laundry Room, Upper Level
Exterior
Exterior Feature Irrigation System, Lighting, Sliding Doors
Parking Features Driveway, Electric Vehicle Charging Station(s), Garage Door Opener, Ground Level
Garage Spaces 2.0
Fence Vinyl
Pool Child Safety Fence, Deck, Gunite, Heated, In Ground, Lighting, Salt Water
Utilities Available Cable Connected, Electricity Connected, Propane, Public, Sprinkler Meter, Street Lights, Water Connected
View Pool
Roof Type Shingle
Porch Covered, Front Porch, Rear Porch
Attached Garage true
Garage true
Private Pool Yes
Building
Lot Description Landscaped, Level, Paved
Entry Level Two
Foundation Slab
Lot Size Range 0 to less than 1/4
Builder Name Konkol Custom Homes
Sewer Septic Tank
Water Public
Architectural Style Contemporary, Craftsman
Structure Type Block,Concrete,Stucco
New Construction false
Construction Status Appraisal,Financing,Inspections
Schools
Elementary Schools Dommerich Elem
Middle Schools Maitland Middle
High Schools Winter Park High
Others
Pets Allowed Yes
Senior Community No
Ownership Fee Simple
Acceptable Financing Cash, Conventional
Listing Terms Cash, Conventional
Special Listing Condition None
Read Less Info
Want to know what your home might be worth? Contact us for a FREE valuation!

Our team is ready to help you sell your home for the highest possible price ASAP

© 2025 My Florida Regional MLS DBA Stellar MLS. All Rights Reserved.
Bought with KELLY PRICE & COMPANY LLC
GET MORE INFORMATION
Peggie McQueen
Broker Associate | License ID: BK3425403
Broker Associate License ID: BK3425403



