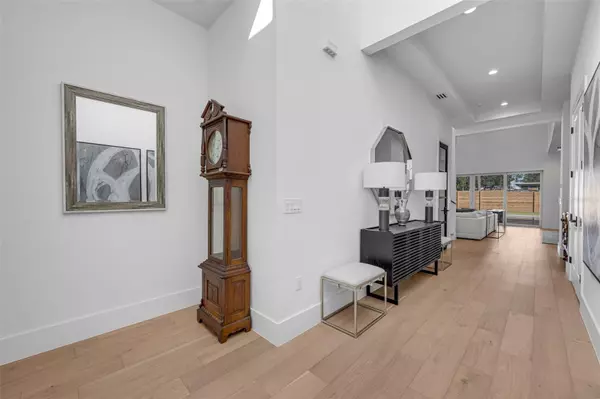For more information regarding the value of a property, please contact us for a free consultation.
Key Details
Sold Price $1,525,000
Property Type Single Family Home
Sub Type Single Family Residence
Listing Status Sold
Purchase Type For Sale
Square Footage 3,167 sqft
Price per Sqft $481
Subdivision Aloma
MLS Listing ID O6141627
Sold Date 11/15/23
Bedrooms 4
Full Baths 5
HOA Y/N No
Originating Board Stellar MLS
Year Built 2021
Annual Tax Amount $2,535
Lot Size 9,583 Sqft
Acres 0.22
Property Description
Introducing an exceptional transitional modern masterpiece meticulously crafted by the esteemed Parade of Homes award-winning builder, Meridian Homes. This captivating home offers an impressive 3,167 square feet of living space, thoughtfully designed with 4 bedrooms and 5 bathrooms to cater to your every need.
As you step inside, you'll be greeted by the main floor, where an expansive kitchen, dining area, and great room seamlessly merge to create an inviting space. Rich wood flooring adds warmth to the atmosphere, and the tri-panel sliding glass doors provide breathtaking views of the lanai and the inviting pool.
The heart of this home is the Chef's kitchen, which boasts an upgraded appliance package, stunning tile backsplash, luxurious quartz countertops, solid wood cabinets, and designer lighting, making it a culinary haven where your culinary creations come to life.
On the first floor, the Master Suite offers a luxurious retreat with oversized windows, an impressive bathroom featuring a deep soaking tub, a sleek glass shower enclosure, and an expansive walk-in closet.
The ground floor also features a convenient bathroom with easy access to the lanai and pool, perfect for hosting guests. Step outside to your private oasis, complete with an oversized lanai, a sparkling pool, an inviting summer kitchen with a bar island, and a relaxing hot tub.
Upstairs, you'll discover three more full bedrooms, each thoughtfully designed with its accompanying bathroom, providing ample space for family and guests.
Nestled on an impressive oversized lot, this home offers unrivaled convenience, located just steps from AdventHealth Winter Park, Ward Park, and the picturesque Cady Way Trail. Additionally, you're only minutes away from the charming Park Avenue and the vibrant heart of Downtown Orlando, ensuring that all your desires are within easy reach in this prime location.
Embrace a lifestyle that truly has it all, from outstanding schools to convenient shopping, entertainment, and a wealth of amenities. This transitional modern gem invites you to experience the epitome of luxury living in the heart of Winter Park.
Location
State FL
County Orange
Community Aloma
Zoning R-1A
Interior
Interior Features Kitchen/Family Room Combo, Master Bedroom Main Floor, Open Floorplan, Solid Surface Counters, Thermostat, Walk-In Closet(s)
Heating Central
Cooling Central Air
Flooring Hardwood, Tile
Fireplace true
Appliance Built-In Oven, Cooktop, Dishwasher, Disposal, Microwave, Range, Range Hood, Refrigerator, Tankless Water Heater
Exterior
Exterior Feature Irrigation System, Sidewalk, Sliding Doors
Garage Spaces 2.0
Pool Deck, Heated, In Ground, Lighting
Utilities Available BB/HS Internet Available, Cable Available, Electricity Connected, Public, Street Lights, Water Connected
Roof Type Shingle
Attached Garage true
Garage true
Private Pool Yes
Building
Entry Level Two
Foundation Slab
Lot Size Range 0 to less than 1/4
Sewer Public Sewer
Water Public
Structure Type Block
New Construction true
Schools
Elementary Schools Brookshire Elem
Middle Schools Glenridge Middle
High Schools Winter Park High
Others
Pets Allowed Yes
Senior Community No
Ownership Fee Simple
Acceptable Financing Cash, Conventional, VA Loan
Listing Terms Cash, Conventional, VA Loan
Special Listing Condition None
Read Less Info
Want to know what your home might be worth? Contact us for a FREE valuation!

Our team is ready to help you sell your home for the highest possible price ASAP

© 2025 My Florida Regional MLS DBA Stellar MLS. All Rights Reserved.
Bought with FANNIE HILLMAN & ASSOCIATES
GET MORE INFORMATION
Peggie McQueen
Broker Associate | License ID: BK3425403
Broker Associate License ID: BK3425403



