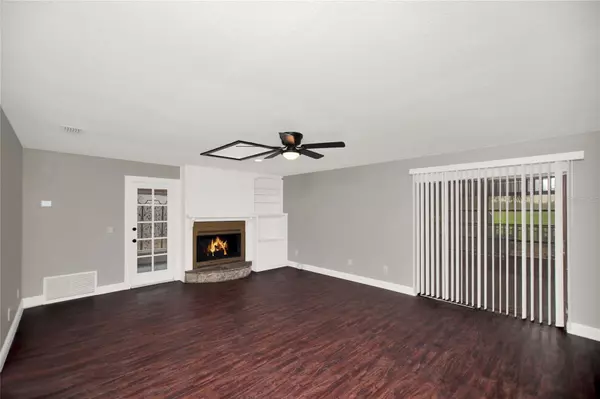For more information regarding the value of a property, please contact us for a free consultation.
Key Details
Sold Price $389,900
Property Type Single Family Home
Sub Type Single Family Residence
Listing Status Sold
Purchase Type For Sale
Square Footage 1,513 sqft
Price per Sqft $257
Subdivision Sterling Park Unit 03
MLS Listing ID O6147576
Sold Date 11/16/23
Bedrooms 3
Full Baths 2
Construction Status Appraisal,Financing,Inspections
HOA Fees $27/ann
HOA Y/N Yes
Originating Board Stellar MLS
Year Built 1979
Annual Tax Amount $1,525
Lot Size 9,147 Sqft
Acres 0.21
Property Description
Welcome to this truly special home in the fantastic and highly desired Sterling Park community. This home features an open floor plan with three bedrooms, two bathrooms, and a living room with a cozy fireplace. The entire interior has been freshly painted in a modern and inviting gray tone. Newer baseboards and wood style vinyl plank flooring have been installed throughout the home. The open concept kitchen features updated modern cabinetry, butcher block counters, and a stainless steel appliance package. Both bathrooms have also been recently renovated. In the back of the home, a large, private backyard with a gorgeous view of the green space awaits you. This unique yard and view are perfect for entertaining friends and family. Low HOA dues! Community Pool is just around the corner from the home. This wonderful home is conveniently located close to shopping, restaurants, hospitals, major highways, downtown Orlando, UCF, Valencia, Seminole State Collage and companies including Siemens and Lockheed Martin. There are also wonderful bike and running/walking paths located throughout the community. Schedule your viewing today! This special home will not last long! **Roof is currently being fully replaced – Estimated completion 10/31/23. New roof includes transferrable warranty.
Location
State FL
County Seminole
Community Sterling Park Unit 03
Zoning PUD
Rooms
Other Rooms Bonus Room
Interior
Interior Features Ceiling Fans(s), Kitchen/Family Room Combo, Master Bedroom Main Floor, Open Floorplan, Skylight(s), Thermostat, Window Treatments
Heating Central
Cooling Central Air
Flooring Luxury Vinyl
Fireplaces Type Wood Burning
Furnishings Unfurnished
Fireplace true
Appliance Dishwasher, Freezer, Ice Maker, Range, Range Hood, Refrigerator
Laundry In Garage
Exterior
Exterior Feature Rain Gutters, Sidewalk
Garage Spaces 2.0
Community Features Pool
Utilities Available Electricity Connected
View Trees/Woods
Roof Type Shingle
Attached Garage true
Garage true
Private Pool No
Building
Lot Description In County, Landscaped
Story 1
Entry Level One
Foundation Block, Slab
Lot Size Range 0 to less than 1/4
Sewer Public Sewer
Water Public
Structure Type Block,Concrete,Stone
New Construction false
Construction Status Appraisal,Financing,Inspections
Schools
Elementary Schools Sterling Park Elementary
Middle Schools South Seminole Middle
High Schools Lake Howell High
Others
Pets Allowed Cats OK, Dogs OK
Senior Community No
Ownership Fee Simple
Monthly Total Fees $27
Acceptable Financing Cash, Conventional, FHA, VA Loan
Membership Fee Required Required
Listing Terms Cash, Conventional, FHA, VA Loan
Special Listing Condition None
Read Less Info
Want to know what your home might be worth? Contact us for a FREE valuation!

Our team is ready to help you sell your home for the highest possible price ASAP

© 2025 My Florida Regional MLS DBA Stellar MLS. All Rights Reserved.
Bought with PREFERRED REAL ESTATE BROKERS
GET MORE INFORMATION
Peggie McQueen
Broker Associate | License ID: BK3425403
Broker Associate License ID: BK3425403



