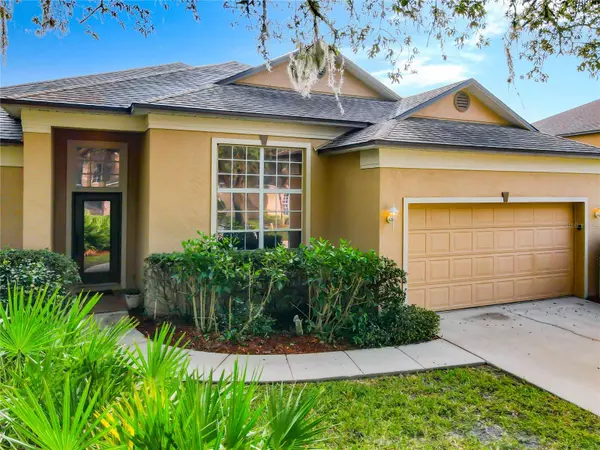For more information regarding the value of a property, please contact us for a free consultation.
Key Details
Sold Price $512,500
Property Type Single Family Home
Sub Type Single Family Residence
Listing Status Sold
Purchase Type For Sale
Square Footage 2,142 sqft
Price per Sqft $239
Subdivision Whitesand Cove
MLS Listing ID O6146489
Sold Date 11/15/23
Bedrooms 4
Full Baths 2
Construction Status Financing
HOA Fees $33/mo
HOA Y/N Yes
Originating Board Stellar MLS
Year Built 1999
Annual Tax Amount $2,430
Lot Size 0.290 Acres
Acres 0.29
Property Description
Welcome to the exclusive Whitesand Cove subdivision where you will fall in love with this 4-bedroom, 2-bathroom sparkling pool home situated on a premium 1/3-acre lot with a spectacular pond view. Upon entering, you'll be greeted by a large flex space that could serve as a formal living room, office, or den. There is also a large formal dining area which is perfect for entertaining guests or spending quality time with your loved ones. The gorgeous kitchen has 42” cabinetry, eat-in dining area, nice sized pantry and opens to the large family room with sliding doors that open to the fenced-in yard giving an indoor/outdoor living experience. The appointed outdoor pool seating area has amazing water views with ample space to gather all your friends and family. The master suite has sliding doors that lead to the pool. The master bath has dual vanities, a separate tub, walk in shower and a huge walk-in closet. The 3 guest bedrooms are privately situated on the opposite side of the home located beside a full bathroom that also serves as the pool bath. This centrally located home is a few minutes' drive to shopping and dining, with easy access to the 417 for central Florida attractions. It boasts Seminole County Schools, close proximity to UCF, Red Bug Lake Park, Lake Jessup, Kraft Azalea Gardens, Oviedo Mall, Altamonte Mall, and more. This property offers the finest Florida living experience. Welcome home!
Location
State FL
County Seminole
Community Whitesand Cove
Zoning R-1A
Interior
Interior Features Ceiling Fans(s), Eat-in Kitchen, High Ceilings, Master Bedroom Main Floor, Open Floorplan, Solid Wood Cabinets, Split Bedroom, Walk-In Closet(s), Window Treatments
Heating Central
Cooling Central Air
Flooring Carpet, Hardwood, Tile
Fireplace false
Appliance Dishwasher, Disposal, Electric Water Heater, Exhaust Fan, Microwave, Range, Refrigerator
Exterior
Exterior Feature Irrigation System, Lighting, Private Mailbox, Sidewalk, Sliding Doors
Garage Spaces 2.0
Pool In Ground, Salt Water
Community Features Sidewalks
Utilities Available Electricity Connected, Sewer Connected, Street Lights, Water Connected
Roof Type Shingle
Attached Garage true
Garage true
Private Pool Yes
Building
Story 1
Entry Level One
Foundation Block
Lot Size Range 1/4 to less than 1/2
Sewer Public Sewer
Water Public
Structure Type Block,Stucco
New Construction false
Construction Status Financing
Others
Pets Allowed Yes
Senior Community No
Ownership Fee Simple
Monthly Total Fees $33
Acceptable Financing Cash, Conventional, FHA, VA Loan
Membership Fee Required Required
Listing Terms Cash, Conventional, FHA, VA Loan
Special Listing Condition None
Read Less Info
Want to know what your home might be worth? Contact us for a FREE valuation!

Our team is ready to help you sell your home for the highest possible price ASAP

© 2025 My Florida Regional MLS DBA Stellar MLS. All Rights Reserved.
Bought with ONE OAK REALTY CORP
GET MORE INFORMATION
Peggie McQueen
Broker Associate | License ID: BK3425403
Broker Associate License ID: BK3425403



