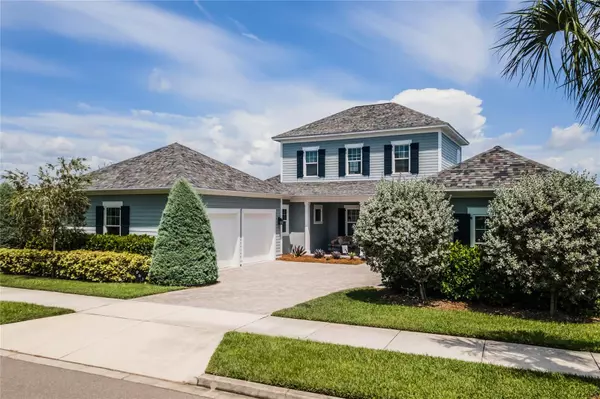For more information regarding the value of a property, please contact us for a free consultation.
Key Details
Sold Price $1,775,000
Property Type Single Family Home
Sub Type Single Family Residence
Listing Status Sold
Purchase Type For Sale
Square Footage 3,607 sqft
Price per Sqft $492
Subdivision Oakland Park
MLS Listing ID O6134769
Sold Date 11/17/23
Bedrooms 4
Full Baths 3
Construction Status Inspections
HOA Fees $182/qua
HOA Y/N Yes
Originating Board Stellar MLS
Year Built 2020
Annual Tax Amount $11,940
Lot Size 0.290 Acres
Acres 0.29
Property Description
This stunning custom-built home in Winter Garden, FL is an absolute dream come true! Nestled in the award-winning community of Oakland Park, presents this gem that offers breathtaking sunset lake views and sits on an oversized lot. Prepare to be amazed by the Luxury Kitchen appliances and the elegant Formal Dining space with custom built-ins w/wall glass cabinetry. But wait, there's more! The custom bar with a built-in espresso machine in the Pantry is a coffee lovers paradise! The Main focal point is the Gathering room that is surrounded by windows to maximize the amazing views to the West and the lake views to the North. The Primary Bedroom Suite is also on the main floor, and is a sanctuary of its own, complete with a Spa Bubble Tub , and an extended Customized Closet. The Main floor continues with a larger walk-in Laundry room, 3 garages (one for the golf cart) and all the space you need for your family and vehicles. But the real showstopper? The Saltwater Enclosed heated pool with a swim jet feature! Imagine taking a dip and enjoying the ultimate relaxation right in your backyard. And don't forget about the outdoor Summer Kitchen, perfect for hosting unforgettable gatherings! Oh, and did we mention the wrapping rear lanai space? It offers the most incredible views of Lake Apopka! Added features include: Full Home GENERATOR, and Water Softener System. Don't miss out on this incredible opportunity to own a paradise in Winter Garden! Oakland Park is a golf cart approved community with two Pools, The amazing 22 mile long West Orange Walking & Bike Trail that runs through the center of the community. Just two miles to the Historical Downtown Winter Garden with plenty of shopping, dining, The famous Crooked Can Brewery & Plant St Market, The Winter Garden Theatre and the award-winning weekly Farmers Market, and much more!
Minutes from the Fl Turnpike and major highways leading right to all the Theme Parks, Attractions and Beaches on both coasts! It's all waiting for you! Contact us today to schedule your private viewing appointment and make this home yours!
Location
State FL
County Orange
Community Oakland Park
Zoning PUD
Interior
Interior Features Built-in Features, Ceiling Fans(s), Crown Molding, Dry Bar, High Ceilings, Living Room/Dining Room Combo, Master Bedroom Main Floor, Open Floorplan, Split Bedroom, Stone Counters, Walk-In Closet(s), Window Treatments
Heating Central, Electric
Cooling Central Air
Flooring Luxury Vinyl, Tile
Fireplace false
Appliance Built-In Oven, Cooktop, Dishwasher, Disposal, Dryer, Exhaust Fan, Microwave, Refrigerator, Tankless Water Heater, Washer, Water Softener, Wine Refrigerator
Laundry Laundry Room
Exterior
Exterior Feature Courtyard, Dog Run, Irrigation System, Outdoor Kitchen, Rain Gutters, Sidewalk, Sliding Doors
Parking Features Driveway, Garage Door Opener, Garage Faces Side, Golf Cart Garage, Split Garage
Garage Spaces 3.0
Pool Gunite, Heated, Salt Water, Screen Enclosure
Community Features Clubhouse, Community Mailbox, Deed Restrictions, Dog Park, Golf Carts OK, Park, Playground, Pool, Sidewalks
Utilities Available Cable Connected, Electricity Connected, Natural Gas Connected, Sewer Connected, Street Lights, Underground Utilities, Water Connected
Amenities Available Clubhouse, Park, Playground, Pool, Trail(s)
View Y/N 1
View Water
Roof Type Shingle
Attached Garage true
Garage true
Private Pool Yes
Building
Entry Level Two
Foundation Stem Wall
Lot Size Range 1/4 to less than 1/2
Builder Name J&J Building
Sewer Public Sewer
Water Public
Structure Type Block
New Construction false
Construction Status Inspections
Schools
Elementary Schools Tildenville Elem
Middle Schools Lakeview Middle
High Schools West Orange High
Others
Pets Allowed Breed Restrictions
HOA Fee Include Common Area Taxes,Pool,Recreational Facilities
Senior Community No
Ownership Fee Simple
Monthly Total Fees $182
Acceptable Financing Cash, Conventional
Membership Fee Required Required
Listing Terms Cash, Conventional
Num of Pet 2
Special Listing Condition None
Read Less Info
Want to know what your home might be worth? Contact us for a FREE valuation!

Our team is ready to help you sell your home for the highest possible price ASAP

© 2025 My Florida Regional MLS DBA Stellar MLS. All Rights Reserved.
Bought with COMPASS FLORIDA, LLC
GET MORE INFORMATION
Peggie McQueen
Broker Associate | License ID: BK3425403
Broker Associate License ID: BK3425403



