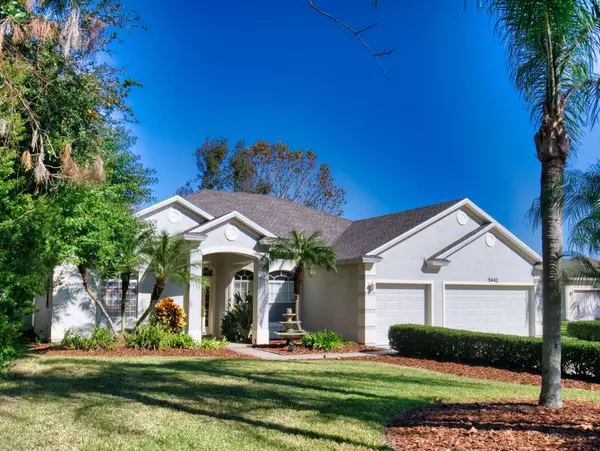For more information regarding the value of a property, please contact us for a free consultation.
Key Details
Sold Price $365,000
Property Type Single Family Home
Sub Type Single Family Residence
Listing Status Sold
Purchase Type For Sale
Square Footage 2,556 sqft
Price per Sqft $142
Subdivision Forest Lake Preserve Ph 03
MLS Listing ID NS1061679
Sold Date 02/25/21
Bedrooms 3
Full Baths 2
HOA Fees $33/ann
HOA Y/N Yes
Originating Board New Smyrna Beach Board of Realtors
Year Built 2004
Lot Size 0.290 Acres
Acres 0.29
Lot Dimensions 75x171
Property Description
WELCOME HOME to this LARGE 3 Bedroom (designed as a 4 BR) 2 bath split plan home with lots of amenities. Enter the front door to a large living and dining area. The beautiful bonus room/office with custom built-in desk and cabinets is perfect for your at-home work. The large kitchen opens to an eat-in dinette and large family room with spacious 11 foot ceilings and built in speaker system, where your family will enjoy hours together. There's plenty of room to work or play on the kid's side of the house, with two bedrooms separated by the bathroom and a hobby/play area that can easily be converted to a 4th bedroom. The large Master Bedroom suite features a 13.5 x 16 foot bedroom with tray ceiling, large bathroom with suntube and his and hers walk in closets. The three-bay garage is 4 feet deeper than standard, to accommodate all your toys, and there is a 10x6 shed in the back yard for the extras! Your new home has been FRESHLY PAINTED OUTSIDE, with a NEW ROOF and upgraded floor tile throughout. Vinyl fencing surrounds the spacious back yard. There's plenty of room to add a pool or hot tub (patio is pre-wired for 220V) on the lot that is 74.5 wide x 171 deep and is bordered by a green area that won't be built on. What are you waiting for? *All listing info presumed to be accurate. ;Water: City
Location
State FL
County Volusia
Community Forest Lake Preserve Ph 03
Zoning R1 resid
Rooms
Other Rooms Formal Dining Room Separate
Interior
Interior Features Ceiling Fans(s), Other, Split Bedroom, Walk-In Closet(s)
Heating Central
Cooling Central Air
Flooring Tile
Appliance Cooktop, Dishwasher, Disposal, Dryer, Electric Water Heater, Ice Maker, Microwave, Range, Refrigerator, Washer
Laundry Inside
Exterior
Exterior Feature Hurricane Shutters, Irrigation System, Storage
Roof Type Shingle
Porch Patio
Building
Lot Description City Limits
Entry Level One
Sewer Public Sewer
Water See Remarks
Structure Type Concrete,Stucco
Others
HOA Fee Include Maintenance Grounds
Senior Community No
Special Listing Condition None
Read Less Info
Want to know what your home might be worth? Contact us for a FREE valuation!

Our team is ready to help you sell your home for the highest possible price ASAP

© 2025 My Florida Regional MLS DBA Stellar MLS. All Rights Reserved.
Bought with FLORIDA LIFE REAL ESTATE GROUP
GET MORE INFORMATION
Peggie McQueen
Broker Associate | License ID: BK3425403
Broker Associate License ID: BK3425403



