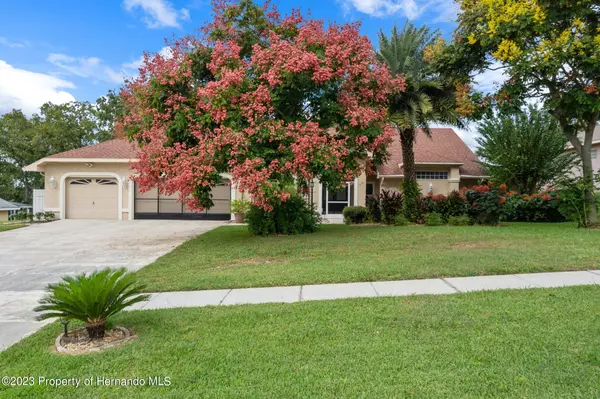For more information regarding the value of a property, please contact us for a free consultation.
Key Details
Sold Price $395,000
Property Type Single Family Home
Sub Type Single Family Residence
Listing Status Sold
Purchase Type For Sale
Square Footage 2,182 sqft
Price per Sqft $181
Subdivision Oaks (The) Unit 5
MLS Listing ID 2234536
Sold Date 11/20/23
Style Contemporary
Bedrooms 3
Full Baths 2
HOA Fees $4/ann
HOA Y/N Yes
Originating Board Hernando County Association of REALTORS®
Year Built 1990
Annual Tax Amount $5,592
Tax Year 2022
Lot Size 0.506 Acres
Acres 0.51
Lot Dimensions 105x210x105x210
Property Description
Stunning 3-Bedroom, 2-Bathroom, 3 car garage, Pool Home in the beautiful community of The Oaks! This immaculately maintained home invites you into a massive living room and dining room including cathedral ceiling, plant shelves, and pocket sliding doors to the rear lanai. Entertain with ease in this home utilizing the generous kitchen showcasing plenty of countertop space, cabinets, eat-in breakfast bar, and spacious breakfast nook. Retreat to the master bedroom of this home featuring sliding glass doors out to the lanai and en-suite bathroom highlighted with walk-in closet, dual sinks, separate vanity, garden tub and separate shower. Guests can enjoy their own privacy with the two ample guest bedrooms and guest bathroom. Inside laundry including laundry tub makes home maintenance a breeze. Enjoy the Florida lifestyle with the screen enclosed rear lanai featuring an in-ground heated pool with in-floor cleaning system. Beautiful landscaping gives this home a ton of curb appeal. Take advantage of one of the lowest HOA fees in the county in the gorgeous neighborhood of The Oaks. HVAC 2020, window/door replacement 2020, and reroof 2020. Don't miss the opportunity to call this beautiful home yours! Book your private showing today before it's gone!
Location
State FL
County Hernando
Community Oaks (The) Unit 5
Zoning R1C
Direction From E US HWY 50 turn right onto Mariner Blvd to then turn left onto Landover Blvd. Then turn left onto Brewster Rd to then turn right onto Tracy St to then turn right onto Krista Dr and follow road until arriving at property. Home is located on the right hand side of the road.
Interior
Interior Features Breakfast Bar, Breakfast Nook, Ceiling Fan(s), Double Vanity, Pantry, Primary Bathroom -Tub with Separate Shower, Vaulted Ceiling(s), Walk-In Closet(s), Other, Split Plan
Heating Central, Electric
Cooling Central Air, Electric
Flooring Carpet, Laminate, Tile, Wood
Appliance Dishwasher, Disposal, Electric Oven, Refrigerator, Other
Laundry Sink
Exterior
Exterior Feature ExteriorFeatures, Other
Parking Features Attached, Covered, Garage Door Opener, Other
Garage Spaces 3.0
Utilities Available Cable Available, Electricity Available, Other
View Y/N No
Roof Type Shingle,Other
Porch Patio, Porch, Screened
Garage Yes
Building
Story 1
Water Public, Other
Architectural Style Contemporary
Level or Stories 1
New Construction No
Schools
Elementary Schools Pine Grove
Middle Schools West Hernando
High Schools Central
Others
Tax ID R03 223 18 2815 0000 2320
Acceptable Financing Cash, Conventional, FHA, Lease Option, VA Loan, Other
Listing Terms Cash, Conventional, FHA, Lease Option, VA Loan, Other
Read Less Info
Want to know what your home might be worth? Contact us for a FREE valuation!

Our team is ready to help you sell your home for the highest possible price ASAP
GET MORE INFORMATION
Peggie McQueen
Broker Associate | License ID: BK3425403
Broker Associate License ID: BK3425403



