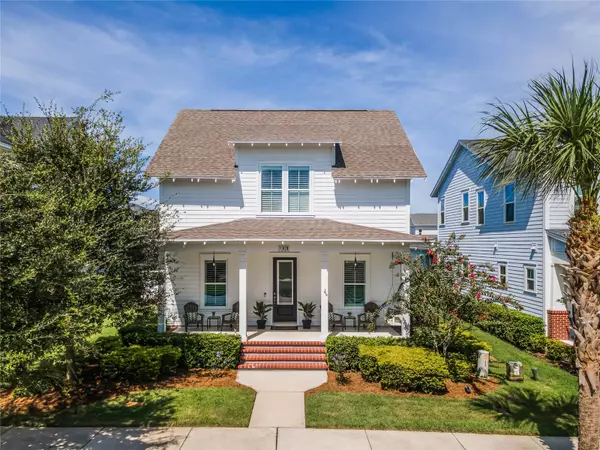For more information regarding the value of a property, please contact us for a free consultation.
Key Details
Sold Price $873,000
Property Type Single Family Home
Sub Type Single Family Residence
Listing Status Sold
Purchase Type For Sale
Square Footage 2,401 sqft
Price per Sqft $363
Subdivision Oakland Park
MLS Listing ID O6139838
Sold Date 11/20/23
Bedrooms 3
Full Baths 2
Half Baths 1
Construction Status Inspections
HOA Fees $182/qua
HOA Y/N Yes
Originating Board Stellar MLS
Year Built 2019
Annual Tax Amount $5,787
Lot Size 6,534 Sqft
Acres 0.15
Property Description
This is your chance to own a park front facing home in the award-winning Oakland Park community! This dream park home is tastefully designed with everyone in the family in mind. The home features 3 bedrooms, 2.5 baths (Primary Bedroom downstairs) (2) flex spaces that could be used as an office, formal dining or an additional sitting room, or even a 4th bedroom. The main floor also has a beautiful gourmet kitchen with vented hood, ½ bath, first floor laundry and large screened-in extended back lanai that extends your living space to the outdoors. The Primary suite is conveniently located downstairs and is ample in size with a luxury Primary bath complete with free standing soaking tub, large walk-in closet ,and walk in shower. The home is complimented with quartz counter tops, a linear fireplace, plantation shutters, wood floors and upgraded lighting and fans. Upstairs, you'll find a loft, w/two extra bedrooms with oversized custom closets providing all the storage space one needs. The front bedroom features breathtaking views to the park. The front porch is the real showstopper here with incredible views to sit and enjoy the park across the street and is just steps away from the West Orange trail. Lastly the backyard has already been fenced in for you! Just a great opportunity to enjoy a park front home in this highly desired community! Oakland Park has been previously voted #1 community in Orlando to live in by the Orlando Style magazine. This community is a nature lovers paradise with the majestic oak trees, and the accessibility to just take a leisurely stroll or go for a bike ride or jog. Enjoy the (2 ) Pools, Club house, playgrounds, dog park, waterfront, trails, and sunset views. Oakland Park is also golf cart approved and just 2 miles to the historic downtown Winter Garden with dining, shops, a weekly farmers market and multiple events throughout the year. Easy Access to downtown Orlando, the attractions, the beaches, as well as the airport. Don't miss out on this incredible opportunity to own this home that checks all your boxes! Schedule your private showing today.
Location
State FL
County Orange
Community Oakland Park
Zoning PUD
Rooms
Other Rooms Den/Library/Office, Formal Dining Room Separate, Formal Living Room Separate, Inside Utility, Loft, Storage Rooms
Interior
Interior Features Ceiling Fans(s), Crown Molding, Eat-in Kitchen, High Ceilings, Kitchen/Family Room Combo, Master Bedroom Main Floor, Thermostat, Walk-In Closet(s), Window Treatments
Heating Central, Electric
Cooling Central Air
Flooring Carpet, Hardwood, Tile
Fireplaces Type Electric, Insert
Fireplace true
Appliance Built-In Oven, Cooktop, Dishwasher, Disposal, Dryer, Exhaust Fan, Microwave, Range Hood, Refrigerator, Tankless Water Heater, Washer
Laundry Inside, Laundry Room
Exterior
Exterior Feature French Doors, Irrigation System, Sidewalk
Parking Features Alley Access, Garage Door Opener, Garage Faces Rear
Garage Spaces 2.0
Community Features Clubhouse, Community Mailbox, Deed Restrictions, Dog Park, Golf Carts OK, Park, Playground, Pool, Sidewalks
Utilities Available Cable Connected, Electricity Connected, Natural Gas Connected, Sewer Connected, Street Lights, Underground Utilities, Water Connected
Amenities Available Clubhouse, Park, Playground, Pool, Trail(s)
View Park/Greenbelt
Roof Type Shingle
Porch Covered, Front Porch, Screened, Side Porch
Attached Garage true
Garage true
Private Pool No
Building
Entry Level Two
Foundation Stem Wall
Lot Size Range 0 to less than 1/4
Sewer Public Sewer
Water Public
Structure Type Block
New Construction false
Construction Status Inspections
Schools
Elementary Schools Tildenville Elem
Middle Schools Lakeview Middle
High Schools West Orange High
Others
Pets Allowed Breed Restrictions
HOA Fee Include Common Area Taxes,Pool,Management
Senior Community No
Ownership Fee Simple
Monthly Total Fees $182
Acceptable Financing Cash, Conventional, FHA, VA Loan
Membership Fee Required Required
Listing Terms Cash, Conventional, FHA, VA Loan
Special Listing Condition None
Read Less Info
Want to know what your home might be worth? Contact us for a FREE valuation!

Our team is ready to help you sell your home for the highest possible price ASAP

© 2025 My Florida Regional MLS DBA Stellar MLS. All Rights Reserved.
Bought with KELLER WILLIAMS ELITE PARTNERS III REALTY
GET MORE INFORMATION
Peggie McQueen
Broker Associate | License ID: BK3425403
Broker Associate License ID: BK3425403



