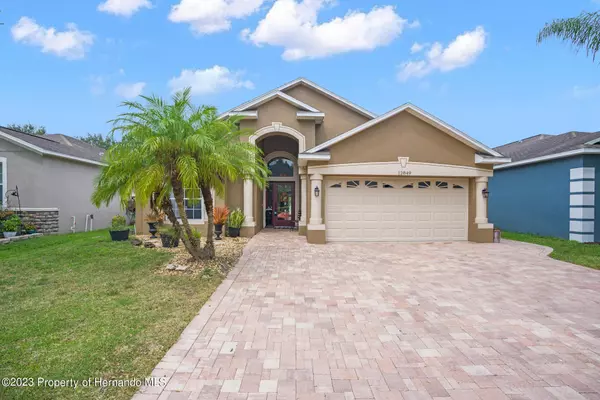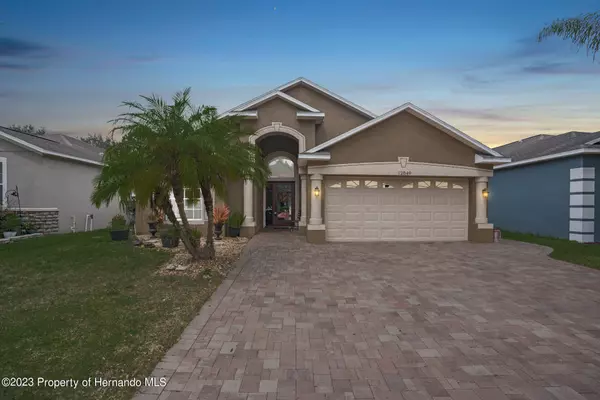For more information regarding the value of a property, please contact us for a free consultation.
Key Details
Sold Price $365,000
Property Type Single Family Home
Sub Type Single Family Residence
Listing Status Sold
Purchase Type For Sale
Square Footage 1,911 sqft
Price per Sqft $190
Subdivision Not In Hernando
MLS Listing ID 2234065
Sold Date 11/21/23
Style Ranch
Bedrooms 4
Full Baths 3
HOA Fees $41/mo
HOA Y/N Yes
Originating Board Hernando County Association of REALTORS®
Year Built 2009
Annual Tax Amount $3,193
Tax Year 2022
Lot Size 6,000 Sqft
Acres 0.14
Property Description
Welcome to a spacious and inviting 4-bedroom, 3-bathroom home that effortlessly blends contemporary style with comfortable living. This residence not only offers ample space but also boasts several unique and attractive features.
As you step inside, the high ceilings immediately draw your attention, creating an open and airy atmosphere. A striking wood accent wall guides your gaze toward the back yard. This enhances the sense of connection between indoor and outdoor living spaces.
The backyard has been thoughtfully updated with the installation of pavers, creating a stylish and functional outdoor space. Whether you're hosting gatherings, relaxing under the open sky, or enjoying al fresco dining. This area provides the perfect setting for outdoor enjoyment.
Adding to the appeal, this home includes a practical two-car garage, providing both parking and storage solutions for your vehicles and belongings. This 4-bedroom, 2-bathroom home is a harmonious blend of modern design and comfort. With its high ceilings, wood accent wall, and newly installed pavers in the back yard, it offers both aesthetic charm and functionality. It's a place where you can enjoy the comforts of everyday living while appreciating the unique features that make it a truly special residence.
Location
State FL
County Pasco
Community Not In Hernando
Zoning PDP
Direction From 589 go West on 52, right on Cherrywood, right on Saulston Pl
Interior
Interior Features Ceiling Fan(s), Double Vanity, Open Floorplan, Primary Bathroom -Tub with Separate Shower, Vaulted Ceiling(s), Walk-In Closet(s), Split Plan
Heating Central, Electric
Cooling Central Air, Electric
Flooring Tile
Appliance Dishwasher, Electric Oven, Refrigerator
Exterior
Exterior Feature ExteriorFeatures
Parking Features Attached
Garage Spaces 2.0
Utilities Available Cable Available, Electricity Available
Amenities Available Clubhouse, Fitness Center
View Y/N No
Roof Type Shingle
Porch Patio
Garage Yes
Building
Lot Description Other
Story 1
Water Public
Architectural Style Ranch
Level or Stories 1
New Construction No
Schools
Elementary Schools Not Zoned For Hernando
Middle Schools Not Zoned For Hernando
High Schools Not Zoned For Hernando
Others
Tax ID 03 25 17 0070 00000 4180
Acceptable Financing Cash, Conventional, FHA, VA Loan
Listing Terms Cash, Conventional, FHA, VA Loan
Read Less Info
Want to know what your home might be worth? Contact us for a FREE valuation!

Our team is ready to help you sell your home for the highest possible price ASAP
GET MORE INFORMATION
Peggie McQueen
Broker Associate | License ID: BK3425403
Broker Associate License ID: BK3425403



